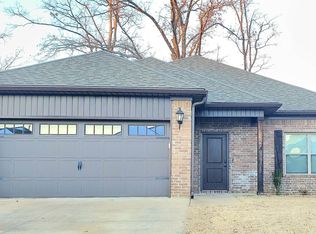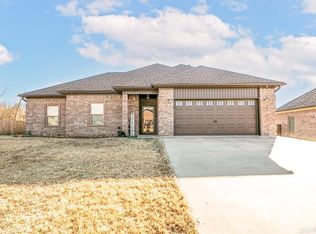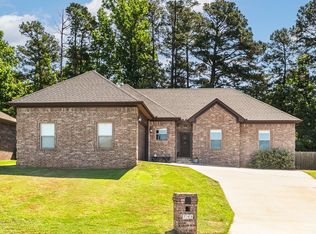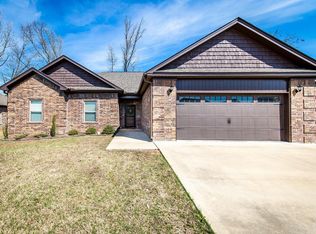Closed
$240,000
751 Mango Loop, Austin, AR 72007
3beds
1,537sqft
Single Family Residence
Built in 2017
-- sqft lot
$241,100 Zestimate®
$156/sqft
$1,427 Estimated rent
Home value
$241,100
$210,000 - $280,000
$1,427/mo
Zestimate® history
Loading...
Owner options
Explore your selling options
What's special
BACK ON MARKET DUE TO BUYER FINANCING FALLING THROUGH! This charming 3-bedroom, 2-bathroom home is a true gem! Located in a fantastic neighborhood, it’s perfectly situated near schools, shopping, and everything you need. As soon as you step through the front door, you’re welcomed by a cozy family room with beautiful wood flooring, creating an inviting atmosphere for relaxation or entertaining.The spacious kitchen is a true highlight, featuring black granite countertops, tile backsplash, stunning stained cabinets with plenty of storage space and sleek stainless steel appliances, making cooking a breeze. The large master bedroom is a peaceful retreat, complete with a master en suite that includes a double sink vanity, a walk-in closet, and a private toilet area. The fully fenced backyard is perfect for outdoor enjoyment, with an impressive covered porch that’s ideal for relaxing or hosting gatherings. With all these incredible features, this home is truly move-in ready. Don’t wait to make it yours – schedule a visit today!
Zillow last checked: 8 hours ago
Listing updated: May 12, 2025 at 08:47am
Listed by:
Missy Brown 501-286-3542,
PorchLight Realty
Bought with:
Elizabeth O'Neill, AR
Back Porch Realty Cabot Branch
Source: CARMLS,MLS#: 25008992
Facts & features
Interior
Bedrooms & bathrooms
- Bedrooms: 3
- Bathrooms: 2
- Full bathrooms: 2
Dining room
- Features: Eat-in Kitchen, Kitchen/Dining Combo, Breakfast Bar
Heating
- Natural Gas
Cooling
- Electric
Appliances
- Included: Free-Standing Range, Microwave, Electric Range, Dishwasher, Disposal, Plumbed For Ice Maker, Gas Water Heater
- Laundry: Washer Hookup, Electric Dryer Hookup, Laundry Room
Features
- Walk-In Closet(s), Ceiling Fan(s), Walk-in Shower, Breakfast Bar, Granite Counters, Sheet Rock, Sheet Rock Ceiling, Primary Bedroom Apart, 3 Bedrooms Same Level
- Flooring: Carpet, Wood, Tile, Luxury Vinyl
- Doors: Insulated Doors
- Windows: Insulated Windows
- Basement: None
- Has fireplace: No
- Fireplace features: None
Interior area
- Total structure area: 1,537
- Total interior livable area: 1,537 sqft
Property
Parking
- Total spaces: 2
- Parking features: Garage, Two Car, Garage Door Opener
- Has garage: Yes
Features
- Levels: One
- Stories: 1
- Patio & porch: Porch
- Exterior features: Rain Gutters
- Has private pool: Yes
- Pool features: Above Ground
- Fencing: Full,Wood
Lot
- Features: Sloped, Cleared, Extra Landscaping, Subdivided
Details
- Parcel number: 71100233000
Construction
Type & style
- Home type: SingleFamily
- Architectural style: Traditional
- Property subtype: Single Family Residence
Materials
- Brick
- Foundation: Slab
- Roof: Shingle
Condition
- New construction: No
- Year built: 2017
Utilities & green energy
- Electric: Electric-Co-op
- Gas: Gas-Natural
- Sewer: Public Sewer
- Water: Public
- Utilities for property: Natural Gas Connected, Underground Utilities
Green energy
- Energy efficient items: Doors
Community & neighborhood
Security
- Security features: Smoke Detector(s), Video Surveillance
Location
- Region: Austin
- Subdivision: ORCHARD ESTATES
HOA & financial
HOA
- Has HOA: No
Other
Other facts
- Listing terms: VA Loan,FHA,Conventional,Cash,USDA Loan
- Road surface type: Paved
Price history
| Date | Event | Price |
|---|---|---|
| 5/9/2025 | Sold | $240,000$156/sqft |
Source: | ||
| 3/9/2025 | Listed for sale | $240,000+39%$156/sqft |
Source: | ||
| 7/20/2020 | Sold | $172,600-1.4%$112/sqft |
Source: | ||
| 6/12/2020 | Listed for sale | $175,000+9.4%$114/sqft |
Source: Edge Realty - Cabot #20017881 Report a problem | ||
| 3/16/2017 | Sold | $159,900$104/sqft |
Source: | ||
Public tax history
| Year | Property taxes | Tax assessment |
|---|---|---|
| 2024 | $1,260 -4.9% | $34,580 |
| 2023 | $1,325 -3.6% | $34,580 |
| 2022 | $1,375 | $34,580 |
Find assessor info on the county website
Neighborhood: 72007
Nearby schools
GreatSchools rating
- 6/10Cabot Middle School NorthGrades: 5-6Distance: 1 mi
- 8/10Cabot Junior High NorthGrades: 7-8Distance: 1.6 mi
- 8/10Cabot High SchoolGrades: 9-12Distance: 2 mi
Schools provided by the listing agent
- Middle: Cabot North
- High: Cabot
Source: CARMLS. This data may not be complete. We recommend contacting the local school district to confirm school assignments for this home.

Get pre-qualified for a loan
At Zillow Home Loans, we can pre-qualify you in as little as 5 minutes with no impact to your credit score.An equal housing lender. NMLS #10287.



