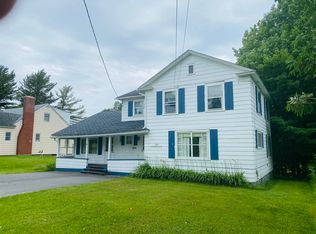Closed
Listed by:
Ryan Pronto,
Jim Campbell Real Estate 802-334-3400,
Tara Cote,
Jim Campbell Real Estate
Bought with: Jim Campbell Real Estate
$229,000
751 Main Street, Derby, VT 05830
3beds
1,674sqft
Ranch
Built in 1966
0.39 Acres Lot
$241,600 Zestimate®
$137/sqft
$2,254 Estimated rent
Home value
$241,600
Estimated sales range
Not available
$2,254/mo
Zestimate® history
Loading...
Owner options
Explore your selling options
What's special
You will be delighted with this ranch-style home in the quaint Village of Derby Line, VT. Beautifully landscaped .39 acres of land with a spacious yard, this home features a main level with an open floor plan in the kitchen/dining/living areas, 3 bedrooms, full bath and a mudroom. The partially finished lower level offers a spare room, ¾ bath and large open utility area. This is a very efficient home with numerous recent renovations to include: a metal roof with gutters, vinyl windows & siding, modern kitchen with stainless appliances and more. You will be sure to enjoy the large deck, spacious yard with black berries galore and the detached garage for additional storage. Move-in ready condition and prime location within walking distance to Derby Elementary School and Derby Line Village park.
Zillow last checked: 8 hours ago
Listing updated: June 26, 2024 at 09:32am
Listed by:
Ryan Pronto,
Jim Campbell Real Estate 802-334-3400,
Tara Cote,
Jim Campbell Real Estate
Bought with:
Craig Crawford
Jim Campbell Real Estate
Source: PrimeMLS,MLS#: 4996831
Facts & features
Interior
Bedrooms & bathrooms
- Bedrooms: 3
- Bathrooms: 2
- Full bathrooms: 1
- 3/4 bathrooms: 1
Heating
- Oil, Pellet Stove, Baseboard, Hot Water, Zoned
Cooling
- None
Appliances
- Included: Dishwasher, Disposal, Dryer, Microwave, Electric Range, Refrigerator, Washer, Oil Water Heater
Features
- Dining Area, Natural Woodwork
- Flooring: Carpet, Hardwood, Laminate, Vinyl
- Basement: Concrete,Concrete Floor,Partially Finished,Interior Stairs,Interior Entry
Interior area
- Total structure area: 2,496
- Total interior livable area: 1,674 sqft
- Finished area above ground: 1,264
- Finished area below ground: 410
Property
Parking
- Total spaces: 1
- Parking features: Paved, Driveway, Garage, Detached
- Garage spaces: 1
- Has uncovered spaces: Yes
Accessibility
- Accessibility features: 1st Floor Bedroom, 1st Floor Full Bathroom, 1st Floor Hrd Surfce Flr, Bathroom w/Tub, Hard Surface Flooring, Kitchen w/5 Ft. Diameter, One-Level Home, Paved Parking
Features
- Levels: One
- Stories: 1
- Exterior features: Deck, Garden
- Frontage length: Road frontage: 1
Lot
- Size: 0.39 Acres
- Features: Landscaped, Sidewalks, Sloped, Trail/Near Trail, In Town, Neighborhood
Details
- Additional structures: Outbuilding
- Parcel number: 17705610416
- Zoning description: Derby
Construction
Type & style
- Home type: SingleFamily
- Architectural style: Ranch
- Property subtype: Ranch
Materials
- Wood Frame, Vinyl Siding
- Foundation: Concrete
- Roof: Metal
Condition
- New construction: No
- Year built: 1966
Utilities & green energy
- Electric: 100 Amp Service, Circuit Breakers
- Sewer: Public Sewer
- Utilities for property: Cable at Site, Telephone at Site
Community & neighborhood
Security
- Security features: Battery Smoke Detector
Location
- Region: Derby Line
Other
Other facts
- Road surface type: Paved
Price history
| Date | Event | Price |
|---|---|---|
| 6/26/2024 | Sold | $229,000$137/sqft |
Source: | ||
| 5/23/2024 | Contingent | $229,000$137/sqft |
Source: | ||
| 5/22/2024 | Listed for sale | $229,000+3.9%$137/sqft |
Source: | ||
| 4/28/2023 | Sold | $220,500+57.5%$132/sqft |
Source: | ||
| 4/3/2018 | Sold | $140,000+3.7%$84/sqft |
Source: | ||
Public tax history
| Year | Property taxes | Tax assessment |
|---|---|---|
| 2024 | -- | $133,400 |
| 2023 | -- | $133,400 |
| 2022 | -- | $133,400 |
Find assessor info on the county website
Neighborhood: 05830
Nearby schools
GreatSchools rating
- 6/10Derby Elementary SchoolGrades: PK-6Distance: 0.7 mi
- 4/10North Country Junior Uhsd #22Grades: 7-8Distance: 3.5 mi
- 5/10North Country Senior Uhsd #22Grades: 9-12Distance: 5.9 mi
Schools provided by the listing agent
- Elementary: Derby Elementary
- Middle: North Country Junior High
- High: North Country Union High Sch
- District: North Country Supervisory Union
Source: PrimeMLS. This data may not be complete. We recommend contacting the local school district to confirm school assignments for this home.

Get pre-qualified for a loan
At Zillow Home Loans, we can pre-qualify you in as little as 5 minutes with no impact to your credit score.An equal housing lender. NMLS #10287.
