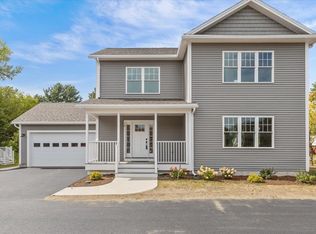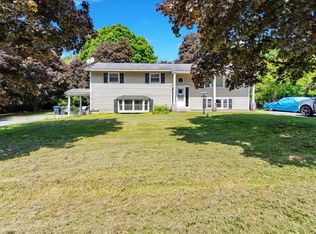Closed
Listed by:
Dave White,
OwnerEntry.com 617-542-9300
Bought with: Green Light Real Estate
$540,000
751 Main Street, Colchester, VT 05446
3beds
1,992sqft
Single Family Residence
Built in 1924
0.57 Acres Lot
$536,400 Zestimate®
$271/sqft
$3,881 Estimated rent
Home value
$536,400
$504,000 - $574,000
$3,881/mo
Zestimate® history
Loading...
Owner options
Explore your selling options
What's special
Gorgeous, 1924 Craftsman Bungalow in amazing condition with original woodwork and hardwood floors. Convenient to schools, parks and the Village Scoop. 3 BR, 2 BA, 1,992 SF, detached 2-car garage, 0.57 acres. Thought to be a historic Sears Kit home. You don't find this kind of charm in Colchester! Many updates: kitchen, downstairs bath, new boiler in 2023, energy efficiency improvements, perennial landscaping. The kitchen has stainless appliances, granite counters, tile backsplash and granite breakfast bar. The master bedroom has two walk in closets and there is a ton of storage throughout. A mudroom at the back of the house has also served as a home office featuring large windows. Steam radiators and a wood pellet stove make for a cozy home. A fully fenced-in back yard with mature hedges make for a private retreat with extensive landscaping, ready for another gardening enthusiast to take over! Pollinator and native plantings with plenty of room to add annual vegetables. Plus mature apple trees, lilacs, berries and more. Garage has heat and electric incl. NEMA 14-50 outlet for EV.
Zillow last checked: 8 hours ago
Listing updated: October 30, 2024 at 08:07am
Listed by:
Dave White,
OwnerEntry.com 617-542-9300
Bought with:
Jake Davignon
Green Light Real Estate
Source: PrimeMLS,MLS#: 5010052
Facts & features
Interior
Bedrooms & bathrooms
- Bedrooms: 3
- Bathrooms: 2
- Full bathrooms: 2
Heating
- Natural Gas, Steam
Cooling
- None
Appliances
- Included: Dishwasher, Dryer, ENERGY STAR Qualified Refrigerator, Washer
- Laundry: 1st Floor Laundry
Features
- Kitchen Island, Natural Woodwork, Walk-In Closet(s)
- Flooring: Hardwood, Tile
- Basement: Bulkhead,Concrete Floor,Unfinished,Interior Entry
Interior area
- Total structure area: 3,012
- Total interior livable area: 1,992 sqft
- Finished area above ground: 1,992
- Finished area below ground: 0
Property
Parking
- Total spaces: 4
- Parking features: Paved, Driveway, Garage, Parking Spaces 4, Detached
- Garage spaces: 2
- Has uncovered spaces: Yes
Accessibility
- Accessibility features: 1st Floor Full Bathroom
Features
- Levels: Two
- Stories: 2
- Patio & porch: Patio, Porch
- Exterior features: Deck
- Fencing: Partial
- Frontage length: Road frontage: 125
Lot
- Size: 0.57 Acres
- Features: Level
Details
- Parcel number: 15304816922
- Zoning description: R3
- Other equipment: Radon Mitigation
Construction
Type & style
- Home type: SingleFamily
- Architectural style: Cape
- Property subtype: Single Family Residence
Materials
- Wood Frame
- Foundation: Block, Concrete
- Roof: Asphalt Shingle
Condition
- New construction: No
- Year built: 1924
Utilities & green energy
- Electric: Circuit Breakers
- Sewer: Private Sewer
- Utilities for property: Other
Community & neighborhood
Location
- Region: Colchester
Other
Other facts
- Road surface type: Paved
Price history
| Date | Event | Price |
|---|---|---|
| 10/28/2024 | Sold | $540,000-1.8%$271/sqft |
Source: | ||
| 8/23/2024 | Contingent | $550,000$276/sqft |
Source: | ||
| 8/16/2024 | Listed for sale | $550,000+64.2%$276/sqft |
Source: | ||
| 3/24/2021 | Listing removed | -- |
Source: Owner Report a problem | ||
| 9/26/2018 | Sold | $335,000+12.1%$168/sqft |
Source: Public Record Report a problem | ||
Public tax history
| Year | Property taxes | Tax assessment |
|---|---|---|
| 2024 | -- | -- |
| 2023 | -- | -- |
| 2022 | -- | -- |
Find assessor info on the county website
Neighborhood: 05446
Nearby schools
GreatSchools rating
- NAUnion Memorial SchoolGrades: PK-2Distance: 0.5 mi
- 8/10Colchester Middle SchoolGrades: 6-8Distance: 2.9 mi
- 9/10Colchester High SchoolGrades: 9-12Distance: 3.1 mi

Get pre-qualified for a loan
At Zillow Home Loans, we can pre-qualify you in as little as 5 minutes with no impact to your credit score.An equal housing lender. NMLS #10287.

