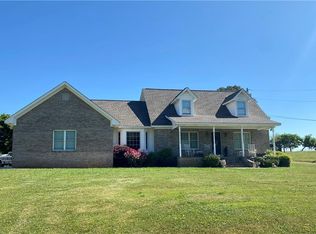Closed
$305,000
751 Liberty Rd SW, Calhoun, GA 30701
3beds
1,344sqft
Single Family Residence
Built in 1982
1.32 Acres Lot
$306,100 Zestimate®
$227/sqft
$1,615 Estimated rent
Home value
$306,100
$245,000 - $383,000
$1,615/mo
Zestimate® history
Loading...
Owner options
Explore your selling options
What's special
BACK ON MARKET (absolutely no fault to the seller) Priced 12k under recent appraisal! Welcome to 751 Liberty Road SW, this charming 3-bedroom, 2-bathroom ranch nestled on a picturesque 1.32-acre lot. This home offers a low-maintenance exterior with a durable metal roof, a spacious 2-car garage, an inviting rocking chair front porch, and a large back deck perfect for entertaining or relaxing outdoors. Inside, you'll find an open-concept layout featuring a cozy family room with a fireplace, a country-style eat-in kitchen, and a seamless flow into the dining and living areas. The beautifully maintained interior features luxury vinyl flooring throughout, complemented by neutral paint tones and recessed lighting in the main living areas. This inviting residence combines classic charm with modern comfort. The kitchen boasts ample counter and cabinet space, ideal for cooking and hosting. The primary suite is a peaceful retreat with a closet system, great for organization, and a luxurious tile rain shower in the ensuite bath. The property also boasts a detached 3-car workshop complete with power, water, a half bath, and two vehicle lifts, heating, and air - an ideal setup for mechanics or extra storage. Additionally, there's a 2-car attached garage attached to the home for everyday convenience. Located with easy access to both Calhoun and Rome via US-41 and I-75. Don't miss this rare opportunity to own a versatile, well-maintained home on over an acre of land with room to live, work, and grow. Whether you're looking to settle into peaceful country living or need the perfect setup for your projects and passions, 751 Liberty Road SW offers the space, functionality, and charm you've been searching for. Schedule your private showing today and come see why this property feels like home the moment you arrive!
Zillow last checked: 8 hours ago
Listing updated: November 03, 2025 at 06:50am
Listed by:
Blake Woods 404-680-1668,
Keller Williams Northwest
Bought with:
Judy Nichols, 432286
Keller Williams Northwest
Source: GAMLS,MLS#: 10578481
Facts & features
Interior
Bedrooms & bathrooms
- Bedrooms: 3
- Bathrooms: 2
- Full bathrooms: 2
- Main level bathrooms: 2
- Main level bedrooms: 3
Kitchen
- Features: Breakfast Area
Heating
- Electric, Forced Air, Propane
Cooling
- Ceiling Fan(s), Central Air
Appliances
- Included: Oven/Range (Combo)
- Laundry: Other
Features
- Master On Main Level, Rear Stairs, Separate Shower, Tile Bath
- Flooring: Sustainable
- Windows: Double Pane Windows
- Basement: Crawl Space
- Attic: Pull Down Stairs
- Number of fireplaces: 1
- Fireplace features: Gas Log, Gas Starter, Living Room
- Common walls with other units/homes: No Common Walls
Interior area
- Total structure area: 1,344
- Total interior livable area: 1,344 sqft
- Finished area above ground: 1,344
- Finished area below ground: 0
Property
Parking
- Total spaces: 2
- Parking features: Garage, Kitchen Level, Side/Rear Entrance
- Has garage: Yes
Features
- Levels: One
- Stories: 1
- Patio & porch: Deck
- Has view: Yes
- View description: Seasonal View
- Body of water: None
Lot
- Size: 1.32 Acres
- Features: Level, Other
- Residential vegetation: Cleared, Grassed
Details
- Additional structures: Workshop
- Parcel number: 035 006
Construction
Type & style
- Home type: SingleFamily
- Architectural style: Ranch,Traditional
- Property subtype: Single Family Residence
Materials
- Vinyl Siding
- Roof: Metal
Condition
- Resale
- New construction: No
- Year built: 1982
Utilities & green energy
- Sewer: Septic Tank
- Water: Public
- Utilities for property: Electricity Available, Propane
Community & neighborhood
Security
- Security features: Smoke Detector(s)
Community
- Community features: None
Location
- Region: Calhoun
- Subdivision: Stone Mill
HOA & financial
HOA
- Has HOA: No
- Services included: None
Other
Other facts
- Listing agreement: Exclusive Right To Sell
Price history
| Date | Event | Price |
|---|---|---|
| 10/31/2025 | Sold | $305,000+1.7%$227/sqft |
Source: | ||
| 10/21/2025 | Pending sale | $299,999$223/sqft |
Source: | ||
| 9/28/2025 | Listed for sale | $299,999$223/sqft |
Source: | ||
| 9/15/2025 | Pending sale | $299,999$223/sqft |
Source: | ||
| 8/11/2025 | Price change | $299,999-3.2%$223/sqft |
Source: | ||
Public tax history
| Year | Property taxes | Tax assessment |
|---|---|---|
| 2024 | $2,140 +6% | $84,240 +6% |
| 2023 | $2,018 +165.5% | $79,440 +45.1% |
| 2022 | $760 +32.9% | $54,760 +15.2% |
Find assessor info on the county website
Neighborhood: 30701
Nearby schools
GreatSchools rating
- 7/10Swain Elementary SchoolGrades: PK-5Distance: 2.5 mi
- 5/10Ashworth Middle SchoolGrades: 6-8Distance: 4.6 mi
- 5/10Gordon Central High SchoolGrades: 9-12Distance: 4.7 mi
Schools provided by the listing agent
- Elementary: Swain
- Middle: Ashworth
- High: Gordon Central
Source: GAMLS. This data may not be complete. We recommend contacting the local school district to confirm school assignments for this home.
Get pre-qualified for a loan
At Zillow Home Loans, we can pre-qualify you in as little as 5 minutes with no impact to your credit score.An equal housing lender. NMLS #10287.
Sell with ease on Zillow
Get a Zillow Showcase℠ listing at no additional cost and you could sell for —faster.
$306,100
2% more+$6,122
With Zillow Showcase(estimated)$312,222
