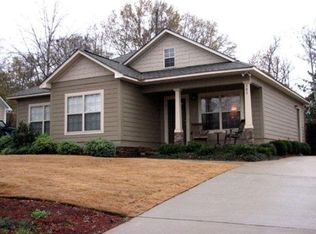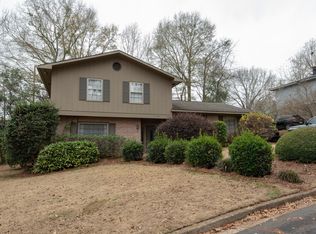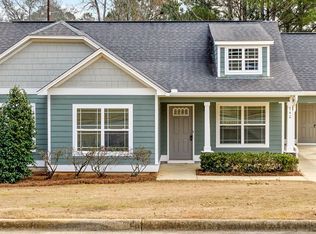Sold for $370,000
$370,000
751 Letohatchee Dr, Auburn, AL 36830
5beds
2,218sqft
Single Family Residence
Built in 1976
0.25 Acres Lot
$368,700 Zestimate®
$167/sqft
$3,202 Estimated rent
Home value
$368,700
$328,000 - $409,000
$3,202/mo
Zestimate® history
Loading...
Owner options
Explore your selling options
What's special
Move In Ready! If you are looking for a home with 5 bedrooms inside the circle, then you need to schedule a time to tour this property. The current owner hired a contractor to replace the flooring, fixtures, windows, interior paint and exterior paint. Stand in any of the rooms and never touch carpet as LVP was placed in every room that did not have tile. In addition to the five bedrooms and 2 bathrooms on the second floor, there is a bonus room on the first floor with a closet. If you are looking for a central location, a drive to downtown Auburn is less than two miles! Text the listing agent for more details and to schedule a time to see this turnkey property. The listing agent is affiliated for an individual with ownership interest in this property.
Zillow last checked: 8 hours ago
Listing updated: July 16, 2025 at 06:21pm
Listed by:
DAVID DUBOSE,
REALTYEDGE BROKERS 706-320-3343,
CASEY DUBOSE,
REALTYEDGE BROKERS
Bought with:
TREY SIPPIAL, 98137
RIVER REGION REALTY GROUP
Source: LCMLS,MLS#: 171446Originating MLS: Lee County Association of REALTORS
Facts & features
Interior
Bedrooms & bathrooms
- Bedrooms: 5
- Bathrooms: 3
- Full bathrooms: 2
- 1/2 bathrooms: 1
Primary bedroom
- Description: New Flooring, New Fixtures, New Paint,Flooring: Plank,Simulated Wood
- Level: Second
Bedroom 2
- Description: New Flooring, New Fixtures, New Paint,Flooring: Plank,Simulated Wood
- Level: Second
Bedroom 3
- Description: New Flooring, New Fixtures, New Paint,Flooring: Plank,Simulated Wood
- Level: Second
Bedroom 4
- Description: New Flooring, New Fixtures, New Paint,Flooring: Plank,Simulated Wood
- Level: Second
Bedroom 5
- Description: New Flooring, New Fixtures, New Paint,Flooring: Plank,Simulated Wood
- Level: Second
Bonus room
- Description: New Flooring, New Fixtures, New Paint,Flooring: Plank,Simulated Wood
- Level: First
Breakfast room nook
- Description: New Flooring, New Fixtures, New Paint,Flooring: Plank,Simulated Wood
- Level: First
Dining room
- Description: New Flooring, New Fixtures, New Paint,Flooring: Plank,Simulated Wood
- Level: First
Kitchen
- Description: New Flooring, New Fixtures, New Paint,Flooring: Plank,Simulated Wood
- Level: First
Living room
- Description: New Flooring, New Fixtures, New Paint,Flooring: Plank,Simulated Wood
- Level: First
Heating
- Electric
Cooling
- Central Air, Electric
Appliances
- Included: Some Electric Appliances, Dishwasher, Electric Range, Microwave, Stove
Features
- Breakfast Area, Ceiling Fan(s), Separate/Formal Dining Room, Skylights
- Flooring: Ceramic Tile, Plank, Simulated Wood
- Windows: Skylight(s)
- Has fireplace: No
- Fireplace features: None
Interior area
- Total interior livable area: 2,218 sqft
- Finished area above ground: 2,218
- Finished area below ground: 0
Property
Parking
- Total spaces: 1
- Parking features: Attached, Carport
- Carport spaces: 1
Features
- Levels: Two
- Stories: 2
- Patio & porch: Front Porch, Patio
- Exterior features: Storage
- Pool features: None
- Fencing: None
- Has view: Yes
- View description: None
Lot
- Size: 0.25 Acres
- Features: < 1/2 Acre, Wooded
Details
- Parcel number: 0904202000017.000
- Special conditions: Corporate Listing
Construction
Type & style
- Home type: SingleFamily
- Property subtype: Single Family Residence
Materials
- Clapboard
- Foundation: Slab
Condition
- Year built: 1976
Utilities & green energy
- Utilities for property: Cable Available, Electricity Available, Sewer Connected, Water Available
Community & neighborhood
Location
- Region: Auburn
- Subdivision: SHELTON WOODS
Price history
| Date | Event | Price |
|---|---|---|
| 7/16/2025 | Sold | $370,000-0.1%$167/sqft |
Source: LCMLS #171446 Report a problem | ||
| 6/13/2025 | Pending sale | $370,400$167/sqft |
Source: LCMLS #171446 Report a problem | ||
| 6/6/2025 | Price change | $370,400-1.9%$167/sqft |
Source: LCMLS #171446 Report a problem | ||
| 5/6/2025 | Price change | $377,400-0.7%$170/sqft |
Source: LCMLS #171446 Report a problem | ||
| 2/17/2025 | Price change | $379,900-1.3%$171/sqft |
Source: LCMLS #171446 Report a problem | ||
Public tax history
| Year | Property taxes | Tax assessment |
|---|---|---|
| 2023 | $1,306 +7.8% | $25,160 +7.4% |
| 2022 | $1,212 +15.6% | $23,420 +14.8% |
| 2021 | $1,049 +11.4% | $20,400 +10.7% |
Find assessor info on the county website
Neighborhood: 36830
Nearby schools
GreatSchools rating
- 10/10Cary Woods Elementary SchoolGrades: PK-2Distance: 0.7 mi
- 6/10Drake Middle SchoolGrades: 6Distance: 1.3 mi
- 7/10Auburn High SchoolGrades: 10-12Distance: 2 mi
Schools provided by the listing agent
- Elementary: CARY WOODS/PICK
- Middle: CARY WOODS/PICK
Source: LCMLS. This data may not be complete. We recommend contacting the local school district to confirm school assignments for this home.
Get pre-qualified for a loan
At Zillow Home Loans, we can pre-qualify you in as little as 5 minutes with no impact to your credit score.An equal housing lender. NMLS #10287.
Sell for more on Zillow
Get a Zillow Showcase℠ listing at no additional cost and you could sell for .
$368,700
2% more+$7,374
With Zillow Showcase(estimated)$376,074


