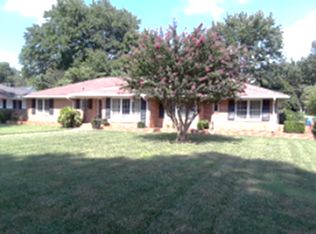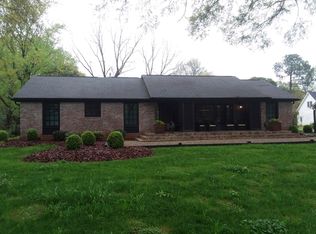Closed
$875,000
751 Lansdowne Rd, Charlotte, NC 28270
4beds
2,149sqft
Single Family Residence
Built in 1962
0.45 Acres Lot
$879,000 Zestimate®
$407/sqft
$2,539 Estimated rent
Home value
$879,000
$817,000 - $949,000
$2,539/mo
Zestimate® history
Loading...
Owner options
Explore your selling options
What's special
Welcome to 751 Lansdowne Rd, a meticulously maintained brick ranch located in the desirable Lansdowne community. Offering 2,149 sq ft of living space, the home features 4 BRs, 2 full baths, & undeniable curb appeal! Inside, discover hardwood floors, elegant plantation shutters, & fresh paint throughout. The bright formal living room transitions seamlessly into the dining room, while the expansive family room offers a cozy wood-burning fireplace. The main hallway leads to 4 generously sized bedrooms, including a primary suite w/ an ensuite bath, nicely set apart from the primary living areas. Step outside to enjoy a charming patio, overlooking a flat, fully-fenced backyard, along w/ a screened-in porch next to the 2-car attached carport. Set on a .45-acre lot, this home is perfectly positioned in the private school corridor, offering easy access to Southpark, Cotswold, the Arboretum, and Matthews. Don’t miss the chance to personalize & transform this property into your dream home!
Zillow last checked: 8 hours ago
Listing updated: May 29, 2025 at 08:52am
Listing Provided by:
Natalie Rutherford Natalie.Rutherford@compass.com,
COMPASS
Bought with:
Lesa McGary
RE/MAX Executive
Source: Canopy MLS as distributed by MLS GRID,MLS#: 4248560
Facts & features
Interior
Bedrooms & bathrooms
- Bedrooms: 4
- Bathrooms: 2
- Full bathrooms: 2
- Main level bedrooms: 4
Primary bedroom
- Level: Main
Bedroom s
- Level: Main
Bedroom s
- Level: Main
Bedroom s
- Level: Main
Bathroom full
- Level: Main
Bathroom full
- Level: Main
Dining room
- Level: Main
Family room
- Level: Main
Kitchen
- Level: Main
Laundry
- Level: Main
Living room
- Level: Main
Heating
- Central
Cooling
- Attic Fan, Central Air
Appliances
- Included: Dishwasher
- Laundry: In Kitchen, Laundry Closet, Main Level
Features
- Flooring: Carpet, Tile, Wood
- Has basement: No
- Fireplace features: Family Room, Wood Burning
Interior area
- Total structure area: 2,149
- Total interior livable area: 2,149 sqft
- Finished area above ground: 2,149
- Finished area below ground: 0
Property
Parking
- Total spaces: 2
- Parking features: Attached Carport, Driveway
- Carport spaces: 2
- Has uncovered spaces: Yes
Features
- Levels: One
- Stories: 1
- Patio & porch: Patio, Rear Porch, Screened
- Fencing: Back Yard,Fenced,Full
Lot
- Size: 0.45 Acres
- Features: Level
Details
- Additional structures: Shed(s)
- Parcel number: 18713116
- Zoning: N1-A
- Special conditions: Standard
Construction
Type & style
- Home type: SingleFamily
- Architectural style: Ranch,Traditional
- Property subtype: Single Family Residence
Materials
- Brick Full
- Foundation: Crawl Space
- Roof: Shingle
Condition
- New construction: No
- Year built: 1962
Utilities & green energy
- Sewer: Public Sewer
- Water: City
Community & neighborhood
Location
- Region: Charlotte
- Subdivision: Lansdowne
Other
Other facts
- Listing terms: Cash,Conventional
- Road surface type: Concrete, Paved
Price history
| Date | Event | Price |
|---|---|---|
| 5/29/2025 | Sold | $875,000+6.1%$407/sqft |
Source: | ||
| 4/28/2025 | Pending sale | $825,000$384/sqft |
Source: | ||
| 4/25/2025 | Listed for sale | $825,000$384/sqft |
Source: | ||
Public tax history
| Year | Property taxes | Tax assessment |
|---|---|---|
| 2025 | -- | $638,400 |
| 2024 | -- | $638,400 |
| 2023 | -- | $638,400 +73.5% |
Find assessor info on the county website
Neighborhood: Lansdowne
Nearby schools
GreatSchools rating
- 9/10Lansdowne ElementaryGrades: K-5Distance: 0.2 mi
- 7/10McClintock Middle SchoolGrades: 6-8Distance: 2.4 mi
- 5/10East Mecklenburg HighGrades: 9-12Distance: 2.4 mi
Get a cash offer in 3 minutes
Find out how much your home could sell for in as little as 3 minutes with a no-obligation cash offer.
Estimated market value$879,000
Get a cash offer in 3 minutes
Find out how much your home could sell for in as little as 3 minutes with a no-obligation cash offer.
Estimated market value
$879,000

