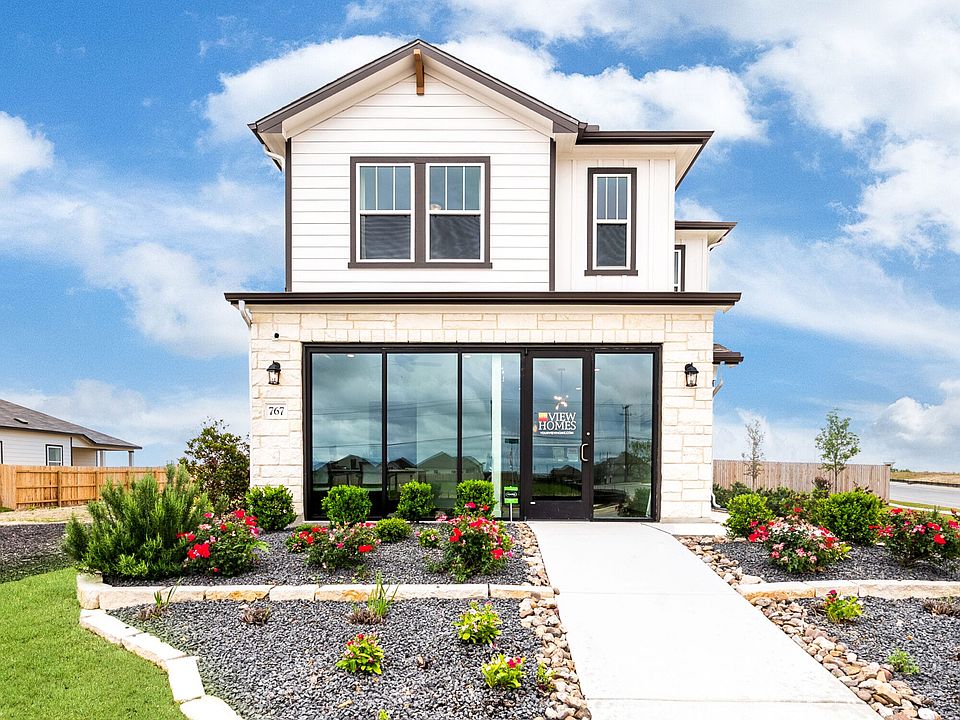** Welcome to the "Oak View" - a spacious 2,168 square foot home designed to embrace comfort and style. Boasting 4 bedrooms and 2.5 bathrooms, this residence offers ample space for your family to grow and thrive. Step inside and immerse yourself in the warmth of the inviting ambiance. The open-concept layout seamlessly connects the living room, dining area, and gourmet kitchen, providing the perfect setting for entertaining guests or enjoying quality time with loved ones. Upstairs, discover the tranquility of the master suite, complete with a private ensuite bathroom, offering a peaceful retreat at the end of the day. Additional bedrooms provide flexibility for accommodating family members, guests, or creating a home office or hobby space to suit your needs. Outside, the "Oak View" continues to impress with a 2-car garage, providing convenient storage for vehicles and outdoor gear. Experience the perfect blend of functionality and elegance in the "Oak View" - where every detail has been meticulously crafted to create a welcoming sanctuary for you and your family. Prices, plans, features, and options are subject to change without notice. All square footage and room dimensions are approximate and vary by elevation. Additional restrictions may apply. See Sales Representative for details.
Pending
$349,999
751 Langston Ln, New Braunfels, TX 78130
4beds
2,168sqft
Single Family Residence
Built in 2024
4,791 sqft lot
$-- Zestimate®
$161/sqft
$33/mo HOA
What's special
Dining areaPrivate ensuite bathroomGourmet kitchenMaster suiteOpen-concept layout
- 321 days
- on Zillow |
- 7 |
- 0 |
Zillow last checked: 7 hours ago
Listing updated: May 09, 2025 at 08:32am
Listed by:
Dayton Schrader (210)757-9785,
eXp Realty LLC
Source: Central Texas MLS,MLS#: 553040 Originating MLS: Four Rivers Association of REALTORS
Originating MLS: Four Rivers Association of REALTORS
Travel times
Schedule tour
Select your preferred tour type — either in-person or real-time video tour — then discuss available options with the builder representative you're connected with.
Select a date
Facts & features
Interior
Bedrooms & bathrooms
- Bedrooms: 4
- Bathrooms: 4
- Full bathrooms: 2
- 1/2 bathrooms: 2
Heating
- Natural Gas
Cooling
- Central Air, 1 Unit
Appliances
- Included: Gas Range, Microwave, Other, See Remarks
- Laundry: Other, See Remarks
Features
- Double Vanity, Walk-In Closet(s), Other, See Remarks
- Flooring: Carpet, Ceramic Tile
- Attic: Other,See Remarks
- Has fireplace: No
- Fireplace features: None
Interior area
- Total interior livable area: 2,168 sqft
Property
Parking
- Total spaces: 2
- Parking features: Garage
- Garage spaces: 2
Features
- Levels: Two
- Stories: 2
- Exterior features: Other, See Remarks
- Pool features: None
- Fencing: Privacy
- Has view: Yes
- View description: None
- Body of water: None
Lot
- Size: 4,791 sqft
Details
- Parcel number: 194351
- Special conditions: Builder Owned
Construction
Type & style
- Home type: SingleFamily
- Architectural style: Contemporary/Modern
- Property subtype: Single Family Residence
Materials
- Vertical Siding
- Foundation: Slab
- Roof: Composition,Shingle
Condition
- Under Construction
- New construction: Yes
- Year built: 2024
Details
- Builder name: View Homes
Utilities & green energy
- Water: Public, Private, See Remarks
- Utilities for property: Other, See Remarks
Community & HOA
Community
- Features: Playground, Sport Court(s), Trails/Paths, Gutter(s), Street Lights, Sidewalks
- Subdivision: Highland Ridge
HOA
- Has HOA: Yes
- HOA fee: $400 annually
- HOA name: PS PROPERTY MANAGEMENT
Location
- Region: New Braunfels
Financial & listing details
- Price per square foot: $161/sqft
- Date on market: 8/6/2024
- Listing agreement: Exclusive Right To Sell
- Listing terms: Cash,Other,See Remarks
- Road surface type: Asphalt
About the community
Welcome to Highland Ridge, a quaint community hidden in the stunning Texas Hill Country. Nestled just off Klein Road by I-35 in New Braunfels, this neighborhood offers functional one and two story floorplans that blend style and functionality. Immerse yourself in outdoor adventures with the Comal and Guadalupe Rivers and Canyon Lake at your fingertips. Enjoy the conveniences of local attractions and the exceptional New Braunfels ISD schools nearby. Highland Ridge is the perfect blend of comfort, convenience, and community. Come visit today and experience all that Highland Ridge in New Braunfels, Texas has to offer!
Source: View Homes

