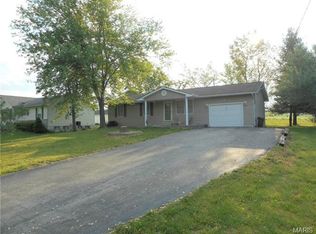Closed
Listing Provided by:
Darin V Skaggs 314-800-9732,
Realty Executives Premiere,
Vickey L Skaggs 314-596-8694,
Realty Executives Premiere
Bought with: Cathlee's Real Estate
Price Unknown
751 Lake Cottage Ct, Villa Ridge, MO 63089
2beds
1,237sqft
Single Family Residence
Built in 2020
0.4 Acres Lot
$274,400 Zestimate®
$--/sqft
$1,642 Estimated rent
Home value
$274,400
$261,000 - $288,000
$1,642/mo
Zestimate® history
Loading...
Owner options
Explore your selling options
What's special
This Home is under 3 years young and is a must see (still smells new). Very attractive open floor plan home with 2 bedrooms 2 baths and an oversized two car garage. Bridgewater Estates currently has a HOA $450 per year. Largest lot within this portion of the subdivision. This home has no steps and could easily be handicap accessible. Main level Laundry with plenty of storage room. Master Bath is large w/ walk-in shower with large vanity. 2 panel arched top interior doors. Kitchen has bar for eat-in. Refrigerator and washer/dryer stays with home. Second Bath has large vanity with Tub/Shower. Both Bedrooms have walk in closets. Maintenance free exterior. Kitchen door leads to a Patio. Beautifully manicured yard to enjoy the sunny days outside. Come see this beautiful home at our open house on Sunday 30th.
Zillow last checked: 8 hours ago
Listing updated: May 06, 2025 at 07:06am
Listing Provided by:
Darin V Skaggs 314-800-9732,
Realty Executives Premiere,
Vickey L Skaggs 314-596-8694,
Realty Executives Premiere
Bought with:
Janet Coppedge, 2021035944
Cathlee's Real Estate
Source: MARIS,MLS#: 23019956 Originating MLS: St. Louis Association of REALTORS
Originating MLS: St. Louis Association of REALTORS
Facts & features
Interior
Bedrooms & bathrooms
- Bedrooms: 2
- Bathrooms: 2
- Full bathrooms: 2
- Main level bathrooms: 2
- Main level bedrooms: 2
Primary bedroom
- Features: Floor Covering: Carpeting, Wall Covering: Some
- Level: Main
- Area: 182
- Dimensions: 14x13
Other
- Features: Floor Covering: Carpeting, Wall Covering: Some
- Level: Main
- Area: 143
- Dimensions: 13x11
Breakfast room
- Features: Floor Covering: Luxury Vinyl Plank, Wall Covering: Some
- Level: Main
- Area: 144
- Dimensions: 12x12
Great room
- Features: Floor Covering: Luxury Vinyl Plank, Wall Covering: Some
- Level: Main
- Area: 270
- Dimensions: 18x15
Kitchen
- Features: Floor Covering: Luxury Vinyl Plank, Wall Covering: Some
- Level: Main
- Area: 100
- Dimensions: 10x10
Laundry
- Features: Floor Covering: Ceramic Tile, Wall Covering: Some
- Level: Main
- Area: 72
- Dimensions: 6x12
Heating
- Forced Air, Electric
Cooling
- Central Air, Electric
Appliances
- Included: Dishwasher, Disposal, Dryer, Electric Range, Electric Oven, Refrigerator, Stainless Steel Appliance(s), Washer, Water Softener, Water Softener Rented, Electric Water Heater
- Laundry: Main Level
Features
- Breakfast Bar, Pantry, Shower, Separate Dining
- Flooring: Carpet
- Doors: Panel Door(s), Storm Door(s)
- Windows: Insulated Windows, Tilt-In Windows, Window Treatments
- Has basement: No
- Has fireplace: No
- Fireplace features: None
Interior area
- Total structure area: 1,237
- Total interior livable area: 1,237 sqft
- Finished area above ground: 1,237
Property
Parking
- Total spaces: 2
- Parking features: Attached, Garage, Garage Door Opener
- Attached garage spaces: 2
Features
- Levels: One
- Patio & porch: Patio
- Waterfront features: Waterfront, Lake
Lot
- Size: 0.40 Acres
- Features: Level, Waterfront
Details
- Parcel number: 1852200022003380
- Special conditions: Standard
Construction
Type & style
- Home type: SingleFamily
- Architectural style: Ranch,Traditional
- Property subtype: Single Family Residence
Materials
- Brick Veneer, Vinyl Siding
Condition
- Year built: 2020
Utilities & green energy
- Water: Community
Community & neighborhood
Location
- Region: Villa Ridge
- Subdivision: Bridgewater Estates
Other
Other facts
- Listing terms: Conventional,FHA,USDA Loan,VA Loan
- Ownership: Private
- Road surface type: Concrete
Price history
| Date | Event | Price |
|---|---|---|
| 7/14/2023 | Pending sale | $280,000$226/sqft |
Source: | ||
| 7/13/2023 | Sold | -- |
Source: | ||
| 5/27/2023 | Contingent | $280,000$226/sqft |
Source: | ||
| 5/16/2023 | Price change | $280,000-3.4%$226/sqft |
Source: | ||
| 5/8/2023 | Price change | $290,000-1.7%$234/sqft |
Source: | ||
Public tax history
| Year | Property taxes | Tax assessment |
|---|---|---|
| 2024 | $2,380 +4.7% | $32,015 |
| 2023 | $2,273 +17.1% | $32,015 +6.7% |
| 2022 | $1,941 -0.8% | $30,007 |
Find assessor info on the county website
Neighborhood: 63089
Nearby schools
GreatSchools rating
- 4/10Coleman Elementary SchoolGrades: K-4Distance: 2.7 mi
- 6/10Riverbend SchoolGrades: 7-8Distance: 6.8 mi
- 3/10Pacific High SchoolGrades: 9-12Distance: 6.3 mi
Schools provided by the listing agent
- Elementary: Coleman Elem.
- Middle: Meramec Valley Middle
- High: Pacific High
Source: MARIS. This data may not be complete. We recommend contacting the local school district to confirm school assignments for this home.

