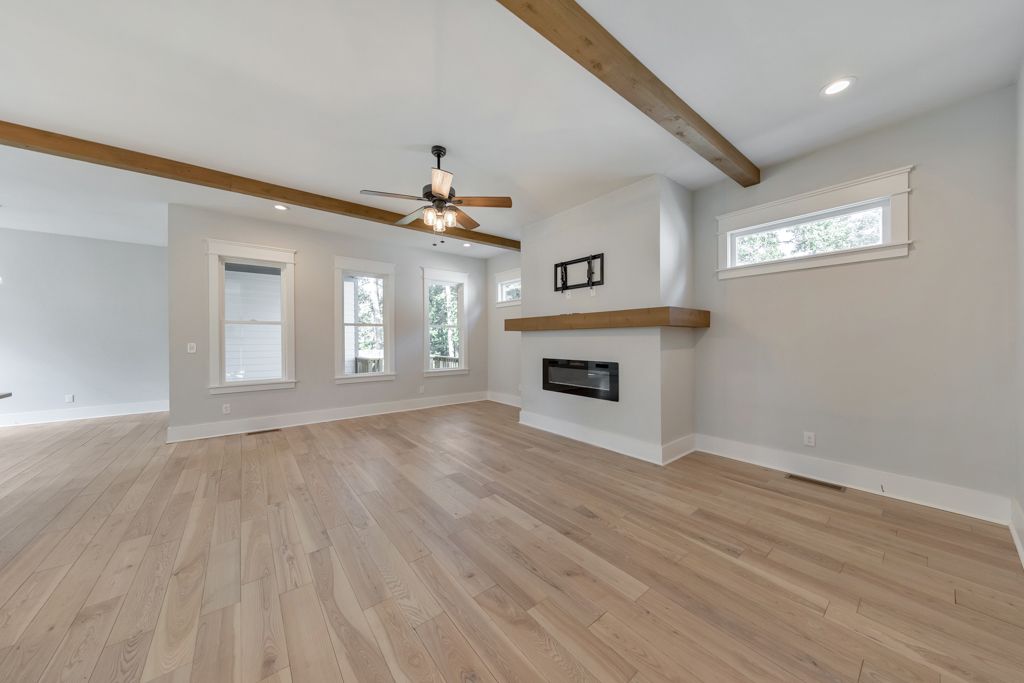
Active
$650,000
4beds
2,594sqft
751 Kennolia Dr SW, Atlanta, GA 30310
4beds
2,594sqft
Single family residence, residential
Built in 2021
0.27 Acres
2 Attached garage spaces
$251 price/sqft
What's special
Beamed ceilingsLarge fenced backyardLuxurious primary suiteCovered front porchLarge center islandSpacious loftExpansive windows
Welcome to this stunning modern retreat in the heart of Atlanta! Built in 2021, this exceptional 4-bedroom, 3.5-bathroom residence showcases impeccable craftsmanship and high-end designer finishes at every turn. A welcoming covered front porch leads into a dramatic two-story foyer. Entertain in style in the elegant dining room, complete with custom ...
- 56 days |
- 1,587 |
- 126 |
Source: FMLS GA,MLS#: 7646217
Travel times
Family Room
Kitchen
Primary Bedroom
Primary Bathroom
Loft
Dining Room
Zillow last checked: 8 hours ago
Listing updated: October 13, 2025 at 06:39am
Listing Provided by:
JANICE OVERBECK,
Keller Williams Realty Atl North,
Stephanie Cann,
Keller Williams Realty Atl North
Source: FMLS GA,MLS#: 7646217
Facts & features
Interior
Bedrooms & bathrooms
- Bedrooms: 4
- Bathrooms: 4
- Full bathrooms: 3
- 1/2 bathrooms: 1
- Main level bathrooms: 1
- Main level bedrooms: 1
Rooms
- Room types: Family Room, Loft
Primary bedroom
- Features: Oversized Master, Split Bedroom Plan
- Level: Oversized Master, Split Bedroom Plan
Bedroom
- Features: Oversized Master, Split Bedroom Plan
Primary bathroom
- Features: Double Shower, Double Vanity, Separate Tub/Shower, Soaking Tub
Dining room
- Features: Separate Dining Room
Kitchen
- Features: Breakfast Room, Cabinets White, Kitchen Island, Pantry Walk-In, Stone Counters, View to Family Room
Heating
- Central, Forced Air, Natural Gas
Cooling
- Ceiling Fan(s), Central Air
Appliances
- Included: Other
- Laundry: Laundry Room, Upper Level
Features
- Beamed Ceilings, Bookcases, Double Vanity, Entrance Foyer 2 Story, Recessed Lighting, Tray Ceiling(s), Walk-In Closet(s), Wet Bar
- Flooring: Ceramic Tile, Hardwood
- Windows: Insulated Windows
- Basement: None
- Number of fireplaces: 1
- Fireplace features: Family Room
- Common walls with other units/homes: No Common Walls
Interior area
- Total structure area: 2,594
- Total interior livable area: 2,594 sqft
- Finished area above ground: 2,594
Video & virtual tour
Property
Parking
- Total spaces: 2
- Parking features: Attached, Garage, Garage Faces Side
- Attached garage spaces: 2
Accessibility
- Accessibility features: None
Features
- Levels: Two
- Stories: 2
- Patio & porch: Covered, Front Porch, Side Porch
- Exterior features: Private Yard, Rain Gutters, Rear Stairs
- Pool features: None
- Spa features: None
- Fencing: Back Yard,Fenced,Wood
- Has view: Yes
- View description: Other
- Waterfront features: None
- Body of water: None
Lot
- Size: 0.27 Acres
- Dimensions: 53x242x53x242
- Features: Back Yard, Front Yard, Private
Details
- Additional structures: None
- Parcel number: 14 017100070130
- Other equipment: None
- Horse amenities: None
Construction
Type & style
- Home type: SingleFamily
- Architectural style: Contemporary,Farmhouse
- Property subtype: Single Family Residence, Residential
Materials
- Vinyl Siding
- Foundation: Slab
- Roof: Composition
Condition
- Resale
- New construction: No
- Year built: 2021
Utilities & green energy
- Electric: Other
- Sewer: Public Sewer
- Water: Public
- Utilities for property: Other
Green energy
- Energy efficient items: None
- Energy generation: None
Community & HOA
Community
- Features: Near Shopping, Near Schools, Near Public Transport, Near Beltline
- Security: None
- Subdivision: Westwood Terrace
HOA
- Has HOA: No
Location
- Region: Atlanta
Financial & listing details
- Price per square foot: $251/sqft
- Tax assessed value: $784,500
- Annual tax amount: $818,811
- Date on market: 9/15/2025
- Cumulative days on market: 57 days
- Road surface type: Asphalt