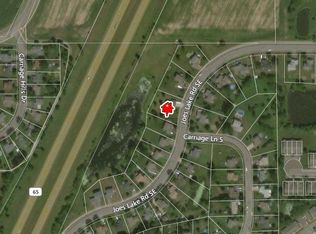Closed
$309,250
751 Joes Lake Rd SE, Cambridge, MN 55008
4beds
2,196sqft
Single Family Residence
Built in 1998
0.47 Acres Lot
$323,400 Zestimate®
$141/sqft
$2,368 Estimated rent
Home value
$323,400
Estimated sales range
Not available
$2,368/mo
Zestimate® history
Loading...
Owner options
Explore your selling options
What's special
This home located on a spacious lot allows for plenty of room to build a detached shop, or shed. The spacious layout provides ample space to relax or entertain. Enjoy spending the summer months grilling out on the deck over looking the back yard. The fenced backyard allows for plenty of space for your furry friends to run around. Updated mechanicals, paint, light fixtures, and flooring. Bring your personal decor touches to make this place your own. Additional paved parking slab on side of home as well as an insulated garage. The location is excellent for all conveniences such as shopping, groceries, hospitals and schools. Quick closing possible. Schedule your showing today!
Zillow last checked: 8 hours ago
Listing updated: July 25, 2025 at 10:50pm
Listed by:
Megan Steinmetz 763-381-9951,
Keller Williams Classic Realty
Bought with:
Ryan M McElhone
JPW Realty
Source: NorthstarMLS as distributed by MLS GRID,MLS#: 6536352
Facts & features
Interior
Bedrooms & bathrooms
- Bedrooms: 4
- Bathrooms: 2
- Full bathrooms: 1
- 3/4 bathrooms: 1
Bedroom 1
- Level: Main
- Area: 156 Square Feet
- Dimensions: 12x13
Bedroom 2
- Level: Main
- Area: 110 Square Feet
- Dimensions: 10x11
Bedroom 3
- Level: Lower
- Area: 150 Square Feet
- Dimensions: 10x15
Bedroom 4
- Level: Lower
- Area: 180 Square Feet
- Dimensions: 10x18
Deck
- Level: Main
Dining room
- Level: Main
- Area: 120 Square Feet
- Dimensions: 10x12
Family room
- Level: Main
- Area: 280 Square Feet
- Dimensions: 14x20
Foyer
- Level: Main
- Area: 49 Square Feet
- Dimensions: 7x7
Kitchen
- Level: Main
- Area: 266 Square Feet
- Dimensions: 14x19
Living room
- Level: Main
- Area: 231 Square Feet
- Dimensions: 11x21
Utility room
- Level: Lower
- Area: 144 Square Feet
- Dimensions: 12x12
Heating
- Forced Air
Cooling
- Central Air
Appliances
- Included: Dishwasher, Dryer, Microwave, Range, Refrigerator, Washer
Features
- Basement: Block,Daylight,Egress Window(s),Finished,Full,Storage Space
- Has fireplace: No
Interior area
- Total structure area: 2,196
- Total interior livable area: 2,196 sqft
- Finished area above ground: 1,098
- Finished area below ground: 968
Property
Parking
- Total spaces: 2
- Parking features: Attached, Asphalt, Electric, Garage Door Opener, Insulated Garage, Other, Storage
- Attached garage spaces: 2
- Has uncovered spaces: Yes
- Details: Garage Dimensions (24x23)
Accessibility
- Accessibility features: None
Features
- Levels: Multi/Split
- Patio & porch: Deck, Front Porch
- Pool features: None
- Fencing: Chain Link
Lot
- Size: 0.47 Acres
- Dimensions: 110 x 140
- Features: Corner Lot, Irregular Lot, Wooded
Details
- Additional structures: Other
- Foundation area: 1141
- Parcel number: 151270310
- Zoning description: Residential-Single Family
Construction
Type & style
- Home type: SingleFamily
- Property subtype: Single Family Residence
Materials
- Brick/Stone, Vinyl Siding, Block, Frame
- Roof: Asphalt
Condition
- Age of Property: 27
- New construction: No
- Year built: 1998
Utilities & green energy
- Electric: Circuit Breakers
- Gas: Natural Gas
- Sewer: City Sewer/Connected, City Sewer - In Street
- Water: City Water/Connected, City Water - In Street
Community & neighborhood
Location
- Region: Cambridge
- Subdivision: Carriage Hills Third Add
HOA & financial
HOA
- Has HOA: No
Other
Other facts
- Road surface type: Paved
Price history
| Date | Event | Price |
|---|---|---|
| 7/24/2024 | Sold | $309,250+6.7%$141/sqft |
Source: | ||
| 6/24/2024 | Pending sale | $289,900$132/sqft |
Source: | ||
| 6/21/2024 | Listed for sale | $289,900+81.3%$132/sqft |
Source: | ||
| 10/21/2016 | Sold | $159,900$73/sqft |
Source: | ||
Public tax history
| Year | Property taxes | Tax assessment |
|---|---|---|
| 2024 | $3,652 -3% | $262,200 |
| 2023 | $3,766 +4.7% | $262,200 +1.8% |
| 2022 | $3,596 +5% | $257,600 |
Find assessor info on the county website
Neighborhood: 55008
Nearby schools
GreatSchools rating
- 6/10Cambridge Intermediate SchoolGrades: 3-5Distance: 1.1 mi
- 7/10Cambridge Middle SchoolGrades: 6-8Distance: 1.6 mi
- 6/10Cambridge-Isanti High SchoolGrades: 9-12Distance: 0.7 mi
Get a cash offer in 3 minutes
Find out how much your home could sell for in as little as 3 minutes with a no-obligation cash offer.
Estimated market value$323,400
Get a cash offer in 3 minutes
Find out how much your home could sell for in as little as 3 minutes with a no-obligation cash offer.
Estimated market value
$323,400
