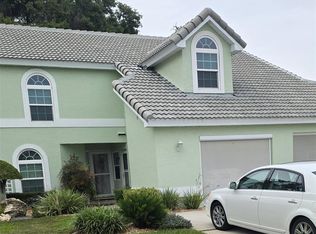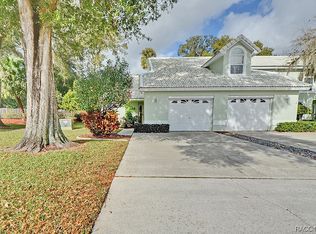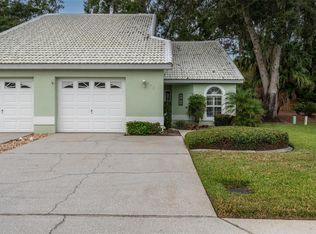Sold for $239,000
$239,000
751 Inverie Dr, Inverness, FL 34453
3beds
1,912sqft
Townhouse, Quadruplex, Multi Family, Single Family Residence
Built in 1995
3,484.8 Square Feet Lot
$237,500 Zestimate®
$125/sqft
$1,842 Estimated rent
Home value
$237,500
$209,000 - $271,000
$1,842/mo
Zestimate® history
Loading...
Owner options
Explore your selling options
What's special
Here's a Windermere townhouse in this amazing villa community. 3 Bedrooms, 2.5 baths, office, lanai, 1-car garage (roll-down screen with remote control) and a 2-car driveway. Exceptionally bright and cheerful due to 3 skylights. 2nd Floor has a walk-in attic. What's outstanding? A NEW tile roof, a seldom seen interior laundry, kitchen sink facing front and center focused on the entertaining area and a private rear yard. HOA fee of $288/month provides cable, internet, irrigation, building painting, roof cleaning, shrub/lawn care, active clubhouse with heated pool, RV and boat parking, lake access across Turner Camp Rd. Windermere sits adjacent to our 46-mile Rail-to-Trail for hiking, biking and close to quaint, historic downtown Inverness.
Zillow last checked: 8 hours ago
Listing updated: July 15, 2025 at 11:13am
Listed by:
Jacqueline Davis 352-634-2371,
ERA American Suncoast Realty
Bought with:
Patricia Davis, 152632
Century 21 J.W.Morton R.E.
Source: Realtors Association of Citrus County,MLS#: 843240 Originating MLS: Realtors Association of Citrus County
Originating MLS: Realtors Association of Citrus County
Facts & features
Interior
Bedrooms & bathrooms
- Bedrooms: 3
- Bathrooms: 3
- Full bathrooms: 2
- 1/2 bathrooms: 1
Heating
- Central, Electric
Cooling
- Central Air
Appliances
- Included: Dryer, Dishwasher, Electric Oven, Disposal, Microwave Hood Fan, Microwave, Refrigerator, Water Heater, Washer
- Laundry: Laundry - Living Area, In Unit
Features
- Breakfast Bar, High Ceilings, Laminate Counters, Primary Suite, Open Floorplan, Pantry, Split Bedrooms, Shower Only, Skylights, Separate Shower, Vaulted Ceiling(s), Walk-In Closet(s), Window Treatments, French Door(s)/Atrium Door(s), First Floor Entry
- Flooring: Laminate
- Doors: French Doors
- Windows: Blinds, Double Pane Windows, Drapes, Skylight(s), Thermal Windows
Interior area
- Total structure area: 2,321
- Total interior livable area: 1,912 sqft
Property
Parking
- Total spaces: 1
- Parking features: Attached, Concrete, Driveway, Garage, Boat, Garage Door Opener, RV Access/Parking
- Attached garage spaces: 1
- Has uncovered spaces: Yes
Features
- Exterior features: Sprinkler/Irrigation, Landscaping, Concrete Driveway
- Pool features: None, Community
- Waterfront features: Boat Dock/Slip, Lake Privileges, Water Access
- Frontage type: Waterfront
Lot
- Size: 3,484 sqft
- Features: Flat
Details
- Parcel number: 2639920
- Zoning: ULD
- Special conditions: Standard,Listed As-Is
Construction
Type & style
- Home type: Townhouse
- Architectural style: Multi-Level,Fourplex
- Property subtype: Townhouse, Quadruplex, Multi Family, Single Family Residence
- Attached to another structure: Yes
Materials
- Frame, Stucco
- Foundation: Block, Slab
- Roof: Tile,Ridge Vents
Condition
- New construction: No
- Year built: 1995
Utilities & green energy
- Sewer: Public Sewer
- Water: Public
- Utilities for property: High Speed Internet Available
Green energy
- Energy efficient items: Windows
Community & neighborhood
Security
- Security features: Smoke Detector(s)
Community
- Community features: Clubhouse, Community Pool, Dock, Laundry Facilities, Trails/Paths
Location
- Region: Inverness
- Subdivision: Windermere
HOA & financial
HOA
- Has HOA: Yes
- HOA fee: $288 monthly
- Amenities included: Boat Dock
- Services included: Cable TV, High Speed Internet, Legal/Accounting, Maintenance Grounds, Maintenance Structure, Pool(s), Reserve Fund, Street Lights, Sprinkler
- Association name: Windermere
Other
Other facts
- Listing terms: Cash,Conventional,FHA
- Road surface type: Paved
Price history
| Date | Event | Price |
|---|---|---|
| 7/11/2025 | Sold | $239,000$125/sqft |
Source: | ||
| 6/11/2025 | Pending sale | $239,000$125/sqft |
Source: | ||
| 4/9/2025 | Listed for sale | $239,000$125/sqft |
Source: | ||
| 4/1/2025 | Pending sale | $239,000$125/sqft |
Source: | ||
| 4/1/2025 | Listed for sale | $239,000-20.1%$125/sqft |
Source: | ||
Public tax history
| Year | Property taxes | Tax assessment |
|---|---|---|
| 2024 | $4,943 +10.3% | $222,478 +10% |
| 2023 | $4,481 +26.2% | $202,253 +26.8% |
| 2022 | $3,551 +11.9% | $159,558 +10% |
Find assessor info on the county website
Neighborhood: 34453
Nearby schools
GreatSchools rating
- NACitrus Virtual Instruction ProgramGrades: K-12Distance: 1.1 mi
- 4/10Inverness Middle SchoolGrades: 6-8Distance: 0.2 mi
- 4/10Citrus High SchoolGrades: 9-12Distance: 1.2 mi
Schools provided by the listing agent
- Elementary: Inverness Primary
- Middle: Inverness Middle
- High: Citrus High
Source: Realtors Association of Citrus County. This data may not be complete. We recommend contacting the local school district to confirm school assignments for this home.
Get pre-qualified for a loan
At Zillow Home Loans, we can pre-qualify you in as little as 5 minutes with no impact to your credit score.An equal housing lender. NMLS #10287.
Sell with ease on Zillow
Get a Zillow Showcase℠ listing at no additional cost and you could sell for —faster.
$237,500
2% more+$4,750
With Zillow Showcase(estimated)$242,250


