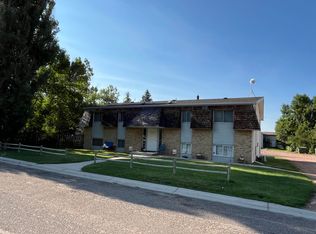Sold
Price Unknown
751 Halbert St, Ranchester, WY 82839
4beds
2baths
2,056sqft
Stick Built, Residential
Built in 1977
0.32 Acres Lot
$354,100 Zestimate®
$--/sqft
$2,316 Estimated rent
Home value
$354,100
Estimated sales range
Not available
$2,316/mo
Zestimate® history
Loading...
Owner options
Explore your selling options
What's special
Now is your chance to buy a home in Ranchester with a sprawling floor plan and a large corner lot!
This four bedroom, two bathroom home is a true delight! Cozy up in the living room by the toasty fire while you enjoy the mountain views, or enjoy a cup of coffee in the bright and cheery kitchen. There is mature landscaping surrounding the property, which provides privacy and the perfect location for a family BBQ or to just relax under the shade trees. The property consists of two lots which offers opportunity to build a larger garage or shop, while still having room to garden, raise chickens, and allow kids and pets to play. Hurry! This is a rare find in this neck of the woods!
*All measurements are approximate.
Zillow last checked: 8 hours ago
Listing updated: September 07, 2025 at 10:20am
Listed by:
Misty Gardner 307-751-0552,
Engel & Volkers - Sheridan
Bought with:
Misty Gardner, RE-16153
Engel & Volkers - Sheridan
Source: Sheridan County BOR,MLS#: 25-454
Facts & features
Interior
Bedrooms & bathrooms
- Bedrooms: 4
- Bathrooms: 2
Bedroom 1
- Level: Main
Bedroom 2
- Level: Main
Bedroom 3
- Level: Lower
Bedroom 4
- Level: Lower
Full bathroom
- Level: Main
Full bathroom
- Level: Lower
Dining room
- Level: Main
Family room
- Level: Lower
Kitchen
- Level: Main
Laundry
- Level: Lower
Living room
- Description: Wood Stove
- Level: Main
Heating
- Stove, Electric, Wood, Baseboard
Cooling
- Wall Unit(s), Window Unit(s)
Features
- Ceiling Fan(s)
- Basement: Full
- Has fireplace: Yes
- Fireplace features: # of Fireplaces, Wood Burning Stove
Interior area
- Total structure area: 2,056
- Total interior livable area: 2,056 sqft
- Finished area above ground: 0
Property
Parking
- Total spaces: 1
- Parking features: Concrete
- Attached garage spaces: 1
Features
- Levels: Bi-Level
- Fencing: Fenced
- Has view: Yes
- View description: Mountain(s)
Lot
- Size: 0.32 Acres
Details
- Parcel number: R0016138
Construction
Type & style
- Home type: SingleFamily
- Property subtype: Stick Built, Residential
Materials
- Vinyl Siding, Combination, Other
- Roof: Asphalt
Condition
- Year built: 1977
Utilities & green energy
- Sewer: Public Sewer
- Water: Public
Community & neighborhood
Location
- Region: Ranchester
- Subdivision: Ranchester Mobile Park 2nd
Price history
| Date | Event | Price |
|---|---|---|
| 8/26/2025 | Sold | -- |
Source: | ||
| 7/18/2025 | Price change | $360,000-4%$175/sqft |
Source: | ||
| 5/28/2025 | Listed for sale | $375,000+25%$182/sqft |
Source: | ||
| 11/30/2023 | Sold | -- |
Source: | ||
| 10/13/2023 | Listed for sale | $299,900+42.8%$146/sqft |
Source: | ||
Public tax history
| Year | Property taxes | Tax assessment |
|---|---|---|
| 2025 | $1,635 -24.2% | $22,546 -24.2% |
| 2024 | $2,158 +16.5% | $29,763 +16.5% |
| 2023 | $1,852 +11.3% | $25,539 +11.3% |
Find assessor info on the county website
Neighborhood: 82839
Nearby schools
GreatSchools rating
- 8/10Slack Elementary SchoolGrades: K-5Distance: 0.5 mi
- 7/10Tongue River Middle SchoolGrades: 6-8Distance: 0.4 mi
- 6/10Tongue River High SchoolGrades: 9-12Distance: 5.6 mi
