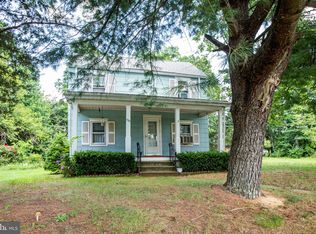Welcome to this Immaculate 3 bed, 2 bath custom built Colonial-Cape with a MAIN FLOOR MASTER BEDROOM on a third of an acre in much desired STINART School District Meticulously maintained with neutral paint and carpet throughout. The beautifully landscaped lot & walkway leading to the covered FRONT PORCH gives the home great curb appeal. Enjoy the spacious main living room which features exposed wooden beams in the ceiling, and a beautiful wood-burning BRICK FIREPLACE with a mantel. Prepare meals in the spacious kitchen with SOLID WOOD CHERRY cabinets, and a spacious breakfast area. Entertain guests in the formal dining room or the family room with access to the beautiful deck in the beautiful back yard. The master bedroom featuring 2 closets (one of which is walk-in) is also situated on the first floor next to a beautifully tiled full bath offering the option of one-level living. Upstairs are two large bedrooms, a full bath and access to the attic, which could potentially be dormered out for extra bedrooms or living space. The full FINISHED BASEMENT is as tastefully appointed as the main levels. Use your imagination on how to best use the space - Media Room, Office, Play Room or Hobby Room. Ideal for summer fun, a fantastic deck overlooking the large FULLY fenced yard is sure to please. Be impressed when you open the clean and orderly garage which is beautifully sealed with a durable epoxy coating, giving meaning to the phrase ~You can eat off the floor. This home is Move-in ready! This home is also minutes from shops, restaurants, parks, commuting routes and the Hamilton Train Station!
This property is off market, which means it's not currently listed for sale or rent on Zillow. This may be different from what's available on other websites or public sources.
