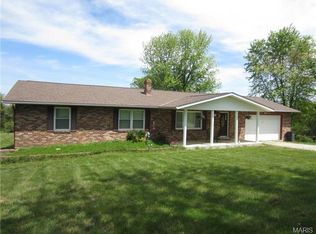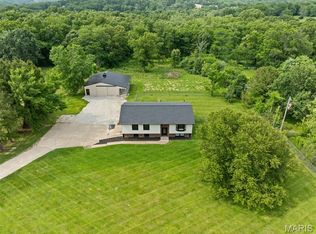Home is USDA Eligible - Little to No Money Down to purchase! Completely remodeled 2 story home that sits on 6.11 acres! The property is fenced & cross fenced ready for your horses.The first thing you will notice when you pull into the driveway is the brand new roof, siding, soffit, fascia, gutters & large covered porch! As you enter this home you are greeted w/ brand new flooring through out as well as fresh neutral paint! The home offers a spacious open family room as well as updated lighting! The custom kitchen features white cabinetry w/ crown molding, subway tile back splash & complimenting stainless steel appliances. Just off the kitchen is the dining room w/ convenient access to the large deck that overlooks the beautiful property. A half bath completes the main floor. Upstairs you will find 3 spacious bedrooms. The master suite offers an updated bathroom w/ double sink vanity & walk in closet. There is a 2nd full updated bath on the 2nd floor as well. New Septic being installed!
This property is off market, which means it's not currently listed for sale or rent on Zillow. This may be different from what's available on other websites or public sources.

