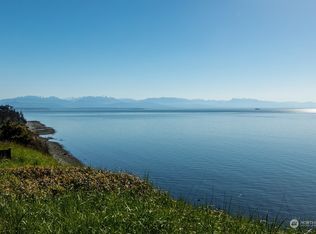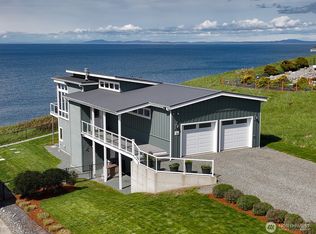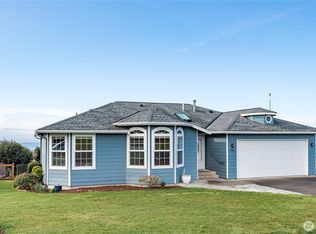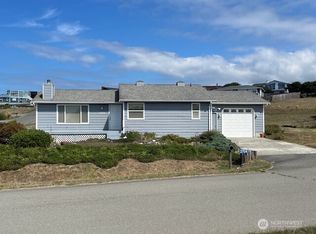Sold
Listed by:
Clayton Miller,
Windermere Whidbey Island
Bought with: Windermere RE Greenwood
$950,000
751 Fort Ebey Road, Coupeville, WA 98239
2beds
1,826sqft
Single Family Residence
Built in 2005
0.49 Acres Lot
$954,500 Zestimate®
$520/sqft
$2,629 Estimated rent
Home value
$954,500
$888,000 - $1.03M
$2,629/mo
Zestimate® history
Loading...
Owner options
Explore your selling options
What's special
Remarkable 1-story VIEW home from the best seat in the theater, gazing right down the Strait of Juan de Fuca, located in the heart of the Olympic Rain-Shadow. Every hour=a change of scenery - from major shipping, lighted cruise ships, tug boats pulling barges, aircraft carriers - & even sailboats/fishing boats...to the majestic snow-capped Olympic Mountains...to the changing hues of the sometimes peaceful Puget Sound, to the frothy waves of another frontal passage. Many evenings you get a blazing sunset. That's what you are buying! The house is comfortable and lightly lived in. LP fireplace. 50-yr Roof added in 2022. Community comes with summer pool, clubhouse & beach. In less than 2-5 minute drive you can be in a County or a State Park.
Zillow last checked: 8 hours ago
Listing updated: June 30, 2025 at 04:04am
Listed by:
Clayton Miller,
Windermere Whidbey Island
Bought with:
Michelle Markwood, 47019
Windermere RE Greenwood
Source: NWMLS,MLS#: 2336402
Facts & features
Interior
Bedrooms & bathrooms
- Bedrooms: 2
- Bathrooms: 2
- Full bathrooms: 1
- 3/4 bathrooms: 1
- Main level bathrooms: 2
- Main level bedrooms: 2
Primary bedroom
- Level: Main
Bedroom
- Level: Main
Bathroom full
- Level: Main
Bathroom three quarter
- Level: Main
Den office
- Level: Main
Dining room
- Level: Main
Entry hall
- Level: Main
Kitchen with eating space
- Level: Main
Living room
- Level: Main
Utility room
- Level: Main
Heating
- Fireplace, Forced Air, Electric, Propane
Cooling
- None
Appliances
- Included: Dishwasher(s), Dryer(s), Microwave(s), Refrigerator(s), Stove(s)/Range(s), Washer(s), Water Heater: LP, Water Heater Location: Garage
Features
- Ceiling Fan(s), Dining Room
- Flooring: Ceramic Tile, Vinyl, Carpet
- Windows: Double Pane/Storm Window
- Basement: None
- Number of fireplaces: 1
- Fireplace features: Gas, Main Level: 1, Fireplace
Interior area
- Total structure area: 1,826
- Total interior livable area: 1,826 sqft
Property
Parking
- Total spaces: 2
- Parking features: Attached Garage
- Attached garage spaces: 2
Features
- Levels: One
- Stories: 1
- Entry location: Main
- Patio & porch: Ceiling Fan(s), Ceramic Tile, Double Pane/Storm Window, Dining Room, Fireplace, Water Heater
- Pool features: Community
- Has view: Yes
- View description: Bay, Mountain(s), Ocean, Sea, Sound, Strait
- Has water view: Yes
- Water view: Bay,Ocean,Sound,Strait
- Waterfront features: High Bank, River Front, Sea, Sound, Strait
- Frontage length: Waterfront Ft: 60
Lot
- Size: 0.49 Acres
- Dimensions: 60 x 350
- Features: Drought Resistant Landscape, Paved, Cable TV, Deck, High Speed Internet, Propane
- Topography: Level
- Residential vegetation: Garden Space
Details
- Parcel number: S816003190260
- Zoning description: Jurisdiction: County
- Special conditions: Standard
- Other equipment: Leased Equipment: LP Tanks
Construction
Type & style
- Home type: SingleFamily
- Property subtype: Single Family Residence
Materials
- Cement Planked, Cement Plank
- Foundation: Poured Concrete
- Roof: Composition
Condition
- Very Good
- Year built: 2005
- Major remodel year: 2005
Details
- Builder name: Trendsetter
Utilities & green energy
- Electric: Company: PSE
- Sewer: Septic Tank, Company: n/a
- Water: Community, Company: NW Natural Water Systems
- Utilities for property: Astound, Astound
Community & neighborhood
Community
- Community features: CCRs, Clubhouse, Playground
Location
- Region: Coupeville
- Subdivision: Sierra
HOA & financial
HOA
- HOA fee: $445 annually
- Association phone: 360-246-4012
Other
Other facts
- Listing terms: Cash Out,Conventional,VA Loan
- Cumulative days on market: 60 days
Price history
| Date | Event | Price |
|---|---|---|
| 5/30/2025 | Sold | $950,000-5%$520/sqft |
Source: | ||
| 5/6/2025 | Pending sale | $999,999$548/sqft |
Source: | ||
| 4/17/2025 | Price change | $999,999-4.8%$548/sqft |
Source: | ||
| 3/29/2025 | Price change | $1,050,000-4.5%$575/sqft |
Source: | ||
| 3/7/2025 | Listed for sale | $1,100,000+136.6%$602/sqft |
Source: | ||
Public tax history
| Year | Property taxes | Tax assessment |
|---|---|---|
| 2024 | $5,802 -9.8% | $923,487 +2.2% |
| 2023 | $6,434 +5% | $903,569 +11% |
| 2022 | $6,130 +6.7% | $814,169 +22.7% |
Find assessor info on the county website
Neighborhood: 98239
Nearby schools
GreatSchools rating
- 6/10Coupeville Elementary SchoolGrades: PK-5Distance: 3.9 mi
- 7/10Coupeville Middle SchoolGrades: 6-8Distance: 4.1 mi
- 6/10Coupeville High SchoolGrades: 9-12Distance: 4.1 mi
Schools provided by the listing agent
- Elementary: Coupeville Elem
- Middle: Coupeville Mid
- High: Coupeville High
Source: NWMLS. This data may not be complete. We recommend contacting the local school district to confirm school assignments for this home.
Get pre-qualified for a loan
At Zillow Home Loans, we can pre-qualify you in as little as 5 minutes with no impact to your credit score.An equal housing lender. NMLS #10287.



