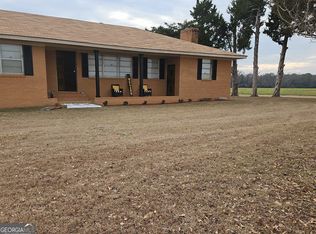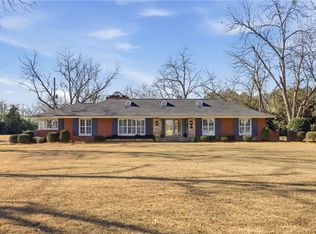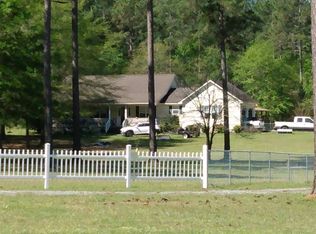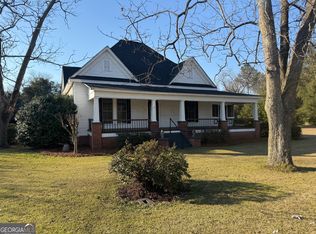751 Findley Rd, Pinehurst, GA 31070
What's special
- 328 days |
- 332 |
- 13 |
Zillow last checked: 8 hours ago
Listing updated: October 23, 2025 at 10:06pm
Marcus Payne 229-947-9058,
eXp Realty
Facts & features
Interior
Bedrooms & bathrooms
- Bedrooms: 3
- Bathrooms: 2
- Full bathrooms: 2
- Main level bathrooms: 2
- Main level bedrooms: 3
Rooms
- Room types: Den, Family Room, Great Room, Laundry
Heating
- Central
Cooling
- Ceiling Fan(s), Central Air
Appliances
- Included: Dishwasher, Oven/Range (Combo), Refrigerator
- Laundry: Laundry Closet
Features
- Other
- Flooring: Tile, Vinyl
- Basement: None
- Has fireplace: No
Interior area
- Total structure area: 2,458
- Total interior livable area: 2,458 sqft
- Finished area above ground: 2,458
- Finished area below ground: 0
Property
Parking
- Parking features: Parking Pad
- Has uncovered spaces: Yes
Features
- Levels: One
- Stories: 1
Lot
- Size: 0.77 Acres
- Features: Level
Details
- Parcel number: 61A 10
Construction
Type & style
- Home type: SingleFamily
- Architectural style: Ranch
- Property subtype: Single Family Residence
Materials
- Brick, Wood Siding
- Roof: Composition
Condition
- Resale
- New construction: No
- Year built: 1969
Utilities & green energy
- Sewer: Septic Tank
- Water: Well
- Utilities for property: Cable Available, Electricity Available, High Speed Internet, Phone Available, Sewer Connected, Water Available
Community & HOA
Community
- Features: None
- Subdivision: Rural
HOA
- Has HOA: No
- Services included: None
Location
- Region: Pinehurst
Financial & listing details
- Price per square foot: $100/sqft
- Tax assessed value: $157,800
- Annual tax amount: $2,355
- Date on market: 3/11/2025
- Cumulative days on market: 328 days
- Listing agreement: Exclusive Right To Sell
- Electric utility on property: Yes

Marcus Payne
(229) 947-9058
By pressing Contact Agent, you agree that the real estate professional identified above may call/text you about your search, which may involve use of automated means and pre-recorded/artificial voices. You don't need to consent as a condition of buying any property, goods, or services. Message/data rates may apply. You also agree to our Terms of Use. Zillow does not endorse any real estate professionals. We may share information about your recent and future site activity with your agent to help them understand what you're looking for in a home.
Estimated market value
$230,700
$219,000 - $242,000
$1,609/mo
Price history
Price history
| Date | Event | Price |
|---|---|---|
| 10/21/2025 | Price change | $245,000-1.6%$100/sqft |
Source: CGMLS #246705 Report a problem | ||
| 9/5/2025 | Price change | $249,000-4.2%$101/sqft |
Source: | ||
| 3/1/2025 | Listed for sale | $260,000-3%$106/sqft |
Source: CGMLS #246705 Report a problem | ||
| 1/31/2025 | Listing removed | $268,000$109/sqft |
Source: | ||
| 1/16/2025 | Listed for sale | $268,000$109/sqft |
Source: | ||
Public tax history
BuyAbility℠ payment
Climate risks
Neighborhood: 31070
Nearby schools
GreatSchools rating
- 3/10Dooly County Elementary SchoolGrades: PK-5Distance: 2.2 mi
- 3/10Dooly County Middle SchoolGrades: 6-8Distance: 2.2 mi
- 7/10Dooly County High SchoolGrades: 9-12Distance: 3.8 mi
Schools provided by the listing agent
- Elementary: Dooly County
- Middle: Dooly County
- High: Dooly County
Source: GAMLS. This data may not be complete. We recommend contacting the local school district to confirm school assignments for this home.
- Loading





