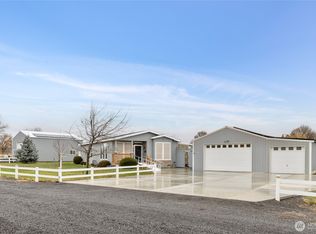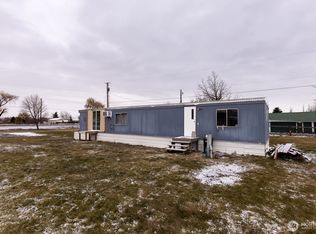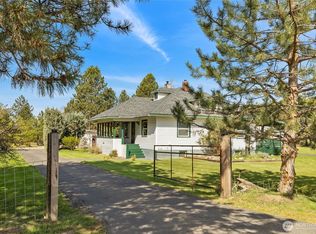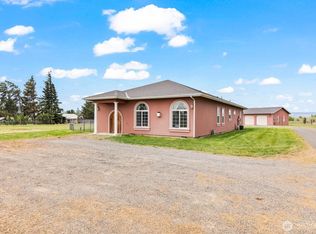Sold
Listed by:
Susan Ferrell,
RE/MAX Community One Realty
Bought with: Real Broker LLC
$656,000
751 Fields Road, Ellensburg, WA 98926
5beds
2,338sqft
Single Family Residence
Built in 1945
4.79 Acres Lot
$677,100 Zestimate®
$281/sqft
$2,624 Estimated rent
Home value
$677,100
$630,000 - $731,000
$2,624/mo
Zestimate® history
Loading...
Owner options
Explore your selling options
What's special
2 homes on 4.79 irrigated acres just minutes from town with a pond! The main home is a remodeled 3-bedroom 2-bath home boasts modern elegance & cozy charm. It features a gas fireplace in the living room & the living rm is open to the kitchen w/stainless appl. & dining room. The primary suite has a wonderful large walk-in closet. Home is wired for surround sound & there’s a hook-up for BBQ. Also there is an additional 2-bedrm, 800 sq ft separate home, ideal for guests, rental income or multi-generational living. 4.79 acres have senior water rights (CID). From lush gardens to hobby farming, the possibilities are endless! Tucked away at the end of a quiet dead-end street - enjoy the privacy & peace you deserve. Shop & outbuildings.
Zillow last checked: 8 hours ago
Listing updated: July 02, 2024 at 05:57pm
Listed by:
Susan Ferrell,
RE/MAX Community One Realty
Bought with:
Tashina Standley
Real Broker LLC
Source: NWMLS,MLS#: 2232571
Facts & features
Interior
Bedrooms & bathrooms
- Bedrooms: 5
- Bathrooms: 3
- Full bathrooms: 2
- Main level bathrooms: 2
- Main level bedrooms: 3
Primary bedroom
- Level: Main
Bedroom
- Level: Main
Bedroom
- Level: Main
Bathroom full
- Level: Main
Bathroom full
- Level: Main
Dining room
- Level: Main
Entry hall
- Level: Main
Great room
- Level: Main
Kitchen without eating space
- Level: Main
Utility room
- Level: Main
Heating
- Fireplace(s), Forced Air
Cooling
- Other – See Remarks
Appliances
- Included: Dishwasher(s), Microwave(s), Stove(s)/Range(s), Water Heater: On Demand - gas, Water Heater Location: closet
Features
- Bath Off Primary, Ceiling Fan(s), Dining Room
- Flooring: Ceramic Tile, Laminate, Carpet
- Windows: Double Pane/Storm Window
- Basement: None
- Number of fireplaces: 1
- Fireplace features: Gas, Main Level: 1, Fireplace
Interior area
- Total structure area: 1,538
- Total interior livable area: 2,338 sqft
Property
Parking
- Total spaces: 2
- Parking features: Driveway, Detached Garage, Off Street
- Garage spaces: 2
Features
- Levels: One
- Stories: 1
- Entry location: Main
- Patio & porch: Ceramic Tile, Laminate, Wall to Wall Carpet, Bath Off Primary, Ceiling Fan(s), Double Pane/Storm Window, Dining Room, Walk-In Closet(s), Fireplace, Water Heater
- Has view: Yes
- View description: Territorial
Lot
- Size: 4.79 Acres
- Features: Dead End Street, Paved, Barn, Fenced-Fully, Green House, High Speed Internet, Irrigation
- Topography: Equestrian,Level
- Residential vegetation: Fruit Trees, Garden Space, Pasture
Details
- Additional structures: ADU Beds: 2, ADU Baths: 1
- Parcel number: 224834
- Zoning description: Ag-5,Jurisdiction: County
- Special conditions: Standard
Construction
Type & style
- Home type: SingleFamily
- Property subtype: Single Family Residence
Materials
- Metal/Vinyl
- Foundation: Poured Concrete
- Roof: Metal
Condition
- Good
- Year built: 1945
Utilities & green energy
- Sewer: Septic Tank
- Water: Individual Well
Community & neighborhood
Location
- Region: Ellensburg
- Subdivision: Rural - East
Other
Other facts
- Listing terms: Cash Out,Conventional
- Cumulative days on market: 352 days
Price history
| Date | Event | Price |
|---|---|---|
| 7/2/2024 | Sold | $656,000+0.9%$281/sqft |
Source: | ||
| 5/30/2024 | Pending sale | $650,000$278/sqft |
Source: | ||
| 5/3/2024 | Listed for sale | $650,000+132.4%$278/sqft |
Source: | ||
| 2/25/2011 | Sold | $279,700$120/sqft |
Source: | ||
| 12/4/2010 | Pending sale | $279,700$120/sqft |
Source: John L Scott Real Estate #47374 Report a problem | ||
Public tax history
| Year | Property taxes | Tax assessment |
|---|---|---|
| 2024 | $5,096 +0.7% | $567,410 -1.5% |
| 2023 | $5,062 -11.3% | $576,030 +4.6% |
| 2022 | $5,704 +27.5% | $550,930 +38.6% |
Find assessor info on the county website
Neighborhood: 98926
Nearby schools
GreatSchools rating
- 6/10Valley View Elementary SchoolGrades: K-5Distance: 1.6 mi
- 6/10Morgan Middle SchoolGrades: 6-8Distance: 2.6 mi
- 8/10Ellensburg High SchoolGrades: 9-12Distance: 1.7 mi
Get a cash offer in 3 minutes
Find out how much your home could sell for in as little as 3 minutes with a no-obligation cash offer.
Estimated market value$677,100
Get a cash offer in 3 minutes
Find out how much your home could sell for in as little as 3 minutes with a no-obligation cash offer.
Estimated market value
$677,100



