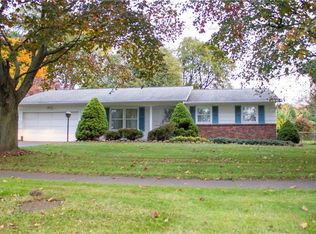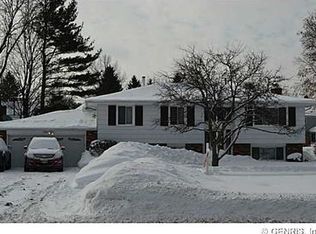Closed
$215,000
751 English Rd, Rochester, NY 14616
4beds
1,844sqft
Single Family Residence
Built in 1965
0.3 Acres Lot
$226,000 Zestimate®
$117/sqft
$2,462 Estimated rent
Maximize your home sale
Get more eyes on your listing so you can sell faster and for more.
Home value
$226,000
$208,000 - $246,000
$2,462/mo
Zestimate® history
Loading...
Owner options
Explore your selling options
What's special
Well cared for one owner home. Beautiful 1,844 sq. ft. Ranch boasting 4 Bedrooms and 2 full Bathrooms. Large open layout with a Great Room with a Gas Fireplace. Large Eat-in Kitchen with plenty of New Recessed Lighting. Formal Living Room. Formal Dining Room. 1st Floor Laundry. Large 3-Seasons Room with a vaulted ceiling leads to the Park-Like Yard. Finished Basement with a Workshop. Oversized attached 2-Car Garage. Exposed Hardwood Floors. NEW Tear-Off Roof (2024). High-Efficiency Furnace and Central Air (2016). H2O Heater (2016). Freshly Painted throughout. Vinyl storage Shed and so much more.
Zillow last checked: 8 hours ago
Listing updated: January 15, 2025 at 10:52am
Listed by:
Marc Reali 585-368-7100,
Howard Hanna
Bought with:
Mary Lobene, 40BI0525500
Hunt Real Estate ERA/Columbus
Source: NYSAMLSs,MLS#: R1573878 Originating MLS: Rochester
Originating MLS: Rochester
Facts & features
Interior
Bedrooms & bathrooms
- Bedrooms: 4
- Bathrooms: 2
- Full bathrooms: 2
- Main level bathrooms: 1
- Main level bedrooms: 4
Bedroom 1
- Level: First
Bedroom 2
- Level: First
Bedroom 3
- Level: First
Bedroom 4
- Level: First
Dining room
- Level: First
Great room
- Level: First
Laundry
- Level: First
Living room
- Level: First
Heating
- Gas, Forced Air
Cooling
- Central Air
Appliances
- Included: Dryer, Dishwasher, Electric Oven, Electric Range, Gas Water Heater, Microwave, Refrigerator, Washer
- Laundry: Main Level
Features
- Ceiling Fan(s), Separate/Formal Dining Room, Eat-in Kitchen, Separate/Formal Living Room, Great Room, Sliding Glass Door(s), Bedroom on Main Level, Main Level Primary
- Flooring: Hardwood, Laminate, Tile, Varies
- Doors: Sliding Doors
- Windows: Thermal Windows
- Basement: Full,Partially Finished,Sump Pump
- Number of fireplaces: 1
Interior area
- Total structure area: 1,844
- Total interior livable area: 1,844 sqft
Property
Parking
- Total spaces: 2
- Parking features: Attached, Electricity, Garage, Driveway, Garage Door Opener
- Attached garage spaces: 2
Features
- Levels: One
- Stories: 1
- Patio & porch: Enclosed, Patio, Porch
- Exterior features: Blacktop Driveway, Patio
Lot
- Size: 0.30 Acres
- Dimensions: 80 x 160
- Features: Rectangular, Rectangular Lot, Residential Lot
Details
- Additional structures: Shed(s), Storage
- Parcel number: 2628000591200002007000
- Special conditions: Standard
Construction
Type & style
- Home type: SingleFamily
- Architectural style: Ranch
- Property subtype: Single Family Residence
Materials
- Vinyl Siding, Copper Plumbing
- Foundation: Block
- Roof: Asphalt,Shingle
Condition
- Resale
- Year built: 1965
Utilities & green energy
- Electric: Circuit Breakers
- Sewer: Connected
- Water: Connected, Public
- Utilities for property: Cable Available, High Speed Internet Available, Sewer Connected, Water Connected
Community & neighborhood
Location
- Region: Rochester
- Subdivision: Heritage Farms Sec 03
Other
Other facts
- Listing terms: Cash,Conventional,FHA,VA Loan
Price history
| Date | Event | Price |
|---|---|---|
| 1/8/2025 | Sold | $215,000-6.5%$117/sqft |
Source: | ||
| 12/12/2024 | Pending sale | $229,900$125/sqft |
Source: | ||
| 10/24/2024 | Listed for sale | $229,900$125/sqft |
Source: | ||
Public tax history
| Year | Property taxes | Tax assessment |
|---|---|---|
| 2024 | -- | $179,200 |
| 2023 | -- | $179,200 +26.6% |
| 2022 | -- | $141,500 |
Find assessor info on the county website
Neighborhood: 14616
Nearby schools
GreatSchools rating
- 5/10Brookside Elementary School CampusGrades: K-5Distance: 1.9 mi
- 5/10Arcadia Middle SchoolGrades: 6-8Distance: 1.2 mi
- 6/10Arcadia High SchoolGrades: 9-12Distance: 1.2 mi
Schools provided by the listing agent
- District: Greece
Source: NYSAMLSs. This data may not be complete. We recommend contacting the local school district to confirm school assignments for this home.

