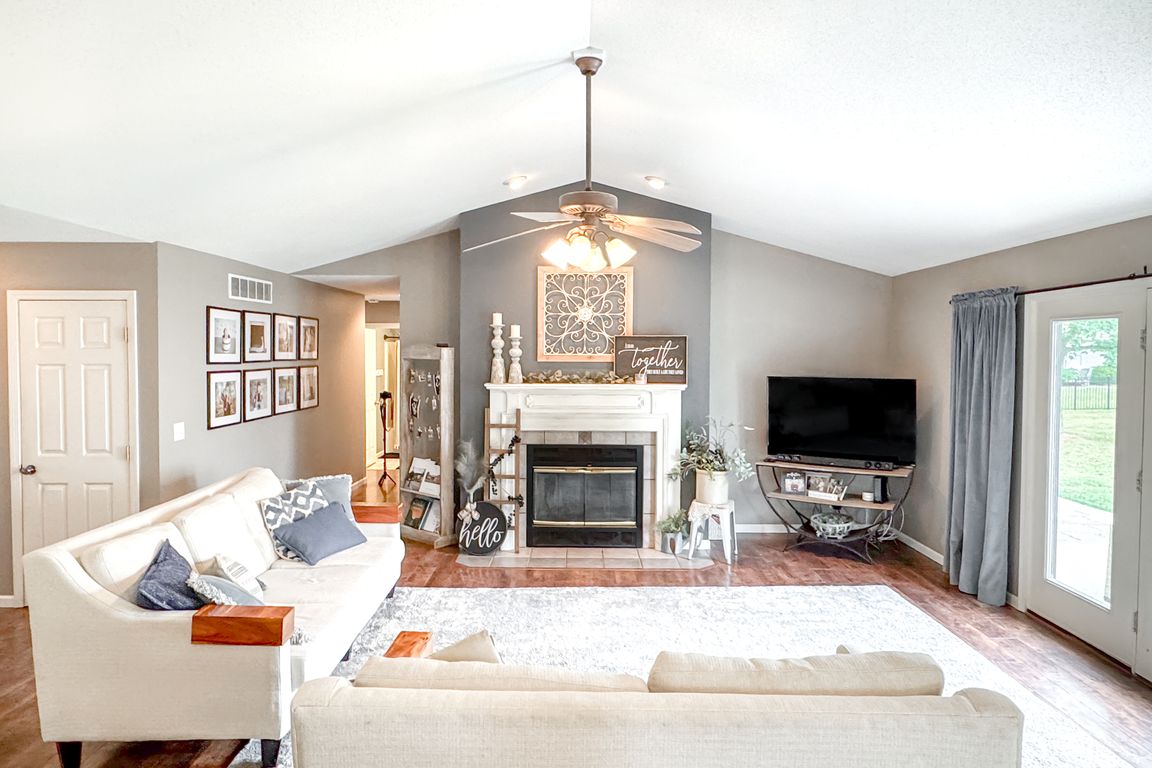
Pending
$320,000
3beds
2,000sqft
751 E 4th St, Aviston, IL 62216
3beds
2,000sqft
Single family residence
Built in 2001
0.29 Acres
2 Attached garage spaces
$160 price/sqft
What's special
Partially finished basementCorner lotOpen floor planPlenty of closet space
Welcome to this 3 bed, 2.5 bath brick ranch sitting on a great corner lot right in the heart of Aviston. Walk in and you’ll instantly notice the open floor plan that ties the living, dining, and kitchen all together, perfect for hosting family get-togethers or just enjoying everyday life. The ...
- 52 days |
- 110 |
- 2 |
Source: MARIS,MLS#: 25066281 Originating MLS: Southwestern Illinois Board of REALTORS
Originating MLS: Southwestern Illinois Board of REALTORS
Travel times
Living Room
Kitchen
Primary Bedroom
Zillow last checked: 8 hours ago
Listing updated: November 09, 2025 at 07:52pm
Listing Provided by:
Chad Klein 618-979-5271,
Real Broker LLC
Source: MARIS,MLS#: 25066281 Originating MLS: Southwestern Illinois Board of REALTORS
Originating MLS: Southwestern Illinois Board of REALTORS
Facts & features
Interior
Bedrooms & bathrooms
- Bedrooms: 3
- Bathrooms: 3
- Full bathrooms: 2
- 1/2 bathrooms: 1
- Main level bathrooms: 2
- Main level bedrooms: 3
Heating
- Forced Air, Natural Gas
Cooling
- Central Air, Electric
Appliances
- Included: Dishwasher, Disposal, Microwave, Oven, Gas Oven, Range, Refrigerator, Gas Water Heater
Features
- Basement: Partially Finished,Full,Storage Space,Sump Pump,Walk-Up Access
- Number of fireplaces: 1
- Fireplace features: Wood Burning
Interior area
- Total structure area: 2,000
- Total interior livable area: 2,000 sqft
- Finished area above ground: 1,628
- Finished area below ground: 400
Video & virtual tour
Property
Parking
- Total spaces: 2
- Parking features: Garage - Attached
- Attached garage spaces: 2
Features
- Levels: One
Lot
- Size: 0.29 Acres
- Features: Corner Lot
Details
- Parcel number: 050524253011
- Special conditions: Standard
Construction
Type & style
- Home type: SingleFamily
- Architectural style: Ranch,Traditional
- Property subtype: Single Family Residence
Materials
- Brick
Condition
- Year built: 2001
Utilities & green energy
- Electric: Other
- Sewer: Public Sewer
- Water: Public
- Utilities for property: Natural Gas Connected
Community & HOA
Community
- Subdivision: Lin-Rose Heights Sub
HOA
- Has HOA: No
Location
- Region: Aviston
Financial & listing details
- Price per square foot: $160/sqft
- Tax assessed value: $252,180
- Annual tax amount: $4,812
- Date on market: 10/3/2025
- Cumulative days on market: 52 days
- Listing terms: Cash,Conventional,FHA,VA Loan