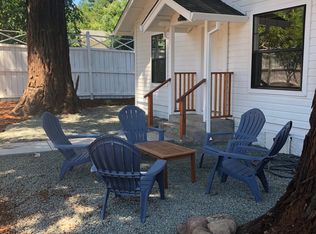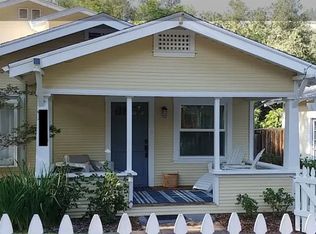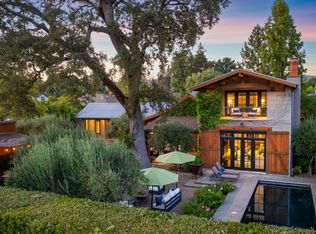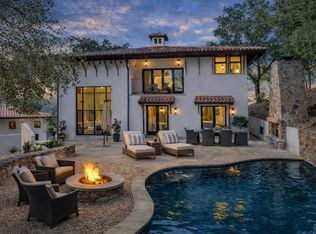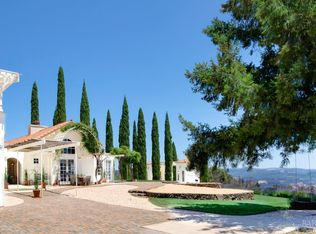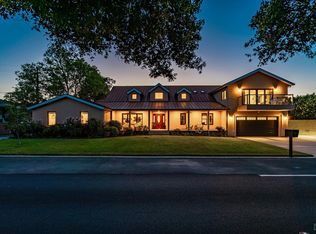Presenting the 1871 Pratt Mansion, one of Napa Valley's founding properties. This stately Italianate Victorian is perched on a West facing slope, with its expansive lawn seemingly blending into the neighboring sea of vineyards. Architecturally stunning, it has recently been re-painted, re-roofed, and had its hardwood floors refinished. Importantly, there has been restraint in the work done to it, so as not to change the special and palpable historic feeling it exudes. With a carriage house and shoeing shed that are said to be amongst the oldest brick buildings in Napa Valley, this property is simply singular. There are two net acres under five percent slope, allowing for a meandering driveway through a future vineyard. This property is not for everyone. It's a renovation project that requires a discerning steward to appreciate and preserve its important history.
For sale
$4,995,000
751 Crystal Springs Road, St. Helena, CA 94574
5beds
4,056sqft
Est.:
Single Family Residence
Built in 1900
4.73 Acres Lot
$4,484,700 Zestimate®
$1,232/sqft
$-- HOA
What's special
- 173 days |
- 1,038 |
- 44 |
Zillow last checked: 8 hours ago
Listing updated: January 06, 2026 at 01:19am
Listed by:
Sebastian Lane DRE #01700079 707-328-8207,
Sebastian Lane 707-328-8207
Source: BAREIS,MLS#: 325074471 Originating MLS: Napa
Originating MLS: Napa
Tour with a local agent
Facts & features
Interior
Bedrooms & bathrooms
- Bedrooms: 5
- Bathrooms: 2
- Full bathrooms: 1
- 1/2 bathrooms: 1
Bedroom
- Level: Main,Upper
Bathroom
- Level: Main,Upper
Family room
- Level: Main
Kitchen
- Level: Main
Living room
- Level: Main
Heating
- Central
Cooling
- Heat Pump
Appliances
- Laundry: Electric, Upper Level
Features
- Basement: Partial
- Number of fireplaces: 2
- Fireplace features: Brick
Interior area
- Total structure area: 4,056
- Total interior livable area: 4,056 sqft
Property
Parking
- Total spaces: 6
- Parking features: Private, Open
- Has uncovered spaces: Yes
Features
- Stories: 2
- Fencing: Partial
- Has view: Yes
- View description: Mountain(s), Orchard, Valley, Vineyard
Lot
- Size: 4.73 Acres
- Features: Irregular Lot
Details
- Additional structures: Outbuilding, Shed(s)
- Parcel number: 021110011000
- Special conditions: Offer As Is
Construction
Type & style
- Home type: SingleFamily
- Architectural style: Victorian
- Property subtype: Single Family Residence
Materials
- Wood Siding
- Foundation: Combination
- Roof: Composition
Condition
- Year built: 1900
Utilities & green energy
- Sewer: Septic Tank
- Water: Well, Other
- Utilities for property: Electricity Connected, Natural Gas Connected
Community & HOA
HOA
- Has HOA: No
Location
- Region: Saint Helena
Financial & listing details
- Price per square foot: $1,232/sqft
- Tax assessed value: $3,433,019
- Annual tax amount: $36,230
- Date on market: 8/18/2025
- Electric utility on property: Yes
Estimated market value
$4,484,700
$4.26M - $4.71M
$6,470/mo
Price history
Price history
| Date | Event | Price |
|---|---|---|
| 8/18/2025 | Listed for sale | $4,995,000$1,232/sqft |
Source: | ||
| 8/1/2025 | Listing removed | $4,995,000$1,232/sqft |
Source: | ||
| 6/14/2024 | Listed for sale | $4,995,000+53.7%$1,232/sqft |
Source: | ||
| 11/29/2016 | Sold | $3,250,000-26.1%$801/sqft |
Source: Public Record Report a problem | ||
| 5/17/2012 | Listing removed | $4,400,000$1,085/sqft |
Source: Frank Howard Allen Wine Country Group Report a problem | ||
Public tax history
Public tax history
| Year | Property taxes | Tax assessment |
|---|---|---|
| 2024 | $36,230 +1.3% | $3,433,019 +2% |
| 2023 | $35,764 +2.9% | $3,365,706 +2% |
| 2022 | $34,744 +1.3% | $3,299,713 +2% |
Find assessor info on the county website
BuyAbility℠ payment
Est. payment
$30,840/mo
Principal & interest
$24513
Property taxes
$4579
Home insurance
$1748
Climate risks
Neighborhood: 94574
Nearby schools
GreatSchools rating
- 6/10Saint Helena Elementary SchoolGrades: 3-5Distance: 2.5 mi
- 6/10Robert Louis Stevenson Intermediate SchoolGrades: 6-8Distance: 2.2 mi
- 9/10Saint Helena High SchoolGrades: 9-12Distance: 3 mi
- Loading
- Loading
