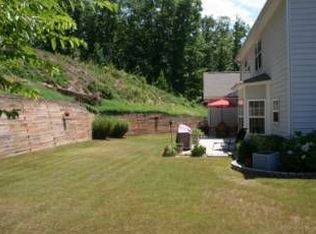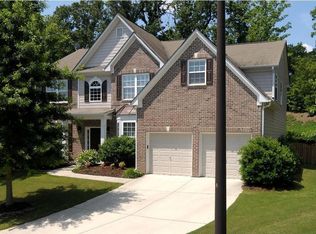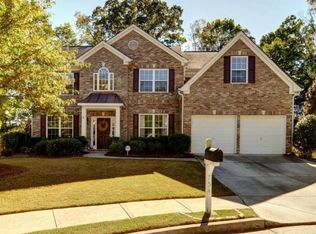Closed
$496,000
751 Creek Glen Rd, Mableton, GA 30126
4beds
3,179sqft
Single Family Residence
Built in 2003
0.28 Acres Lot
$489,500 Zestimate®
$156/sqft
$3,088 Estimated rent
Home value
$489,500
$450,000 - $534,000
$3,088/mo
Zestimate® history
Loading...
Owner options
Explore your selling options
What's special
Welcome to your dream home nestled in the peaceful cul-de-sac of the coveted Brookmere West subdivision, complete with pool and tennis amenities. Boasting one of the largest floorplans in the neighborhood, this residence offers a perfect blend of elegance and functionality. The expansive dual staircases add grandeur and accessibility to this beautiful home, which features a formal dining room perfect for hosting dinner parties and family gatherings. Multiple living spaces ensure ample room for relaxation and entertainment, complemented by an additional office on the main level for your work-from-home needs. The large kitchen is a chef's delight, with an abundance of cabinet space, a central island, and a cozy eat-in area ideal for culinary adventures and casual meals. Storage overload is a theme throughout the home, ensuring a clutter-free living environment. Upstairs, the oversized master suite includes a sitting room, a generous walk-in closet, and a newly remodeled master bath, offering a private retreat. The catwalk landing provides a stunning overlook of the downstairs area, adding to the home's open and airy feel. Three additional secondary bedrooms upstairs provide plenty of space for family or guests. Outdoor living is equally impressive with a spacious screened-in back porch and a great backyard, perfect for activities, gardening, or simply relaxing in your private oasis. Combining luxury and practicality, this home provides everything you need for comfortable and stylish living. DonCOt miss the opportunity to make this exceptional property your own!
Zillow last checked: 8 hours ago
Listing updated: July 30, 2024 at 01:29pm
Listed by:
Jessica Hardrick 404-563-9954,
Atlanta Communities
Bought with:
Andy Garcia, 359107
Humphries & King Realty, LLC
Source: GAMLS,MLS#: 10321269
Facts & features
Interior
Bedrooms & bathrooms
- Bedrooms: 4
- Bathrooms: 3
- Full bathrooms: 2
- 1/2 bathrooms: 1
Dining room
- Features: L Shaped
Kitchen
- Features: Breakfast Area, Breakfast Bar, Kitchen Island, Solid Surface Counters, Walk-in Pantry
Heating
- Central, Forced Air, Zoned
Cooling
- Ceiling Fan(s), Central Air
Appliances
- Included: Dishwasher, Disposal, Gas Water Heater
- Laundry: Other
Features
- High Ceilings, Tray Ceiling(s), Walk-In Closet(s)
- Flooring: Carpet, Hardwood
- Windows: Double Pane Windows
- Basement: None
- Number of fireplaces: 1
- Fireplace features: Factory Built, Family Room
- Common walls with other units/homes: No Common Walls
Interior area
- Total structure area: 3,179
- Total interior livable area: 3,179 sqft
- Finished area above ground: 3,179
- Finished area below ground: 0
Property
Parking
- Parking features: Garage
- Has garage: Yes
Features
- Levels: Two
- Stories: 2
- Patio & porch: Patio
- Waterfront features: No Dock Or Boathouse
- Body of water: None
Lot
- Size: 0.28 Acres
- Features: Cul-De-Sac, Level, Private
Details
- Parcel number: 18004900350
Construction
Type & style
- Home type: SingleFamily
- Architectural style: Brick Front,Traditional
- Property subtype: Single Family Residence
Materials
- Other
- Roof: Composition
Condition
- Resale
- New construction: No
- Year built: 2003
Utilities & green energy
- Sewer: Public Sewer
- Water: Public
- Utilities for property: Cable Available
Community & neighborhood
Security
- Security features: Smoke Detector(s)
Community
- Community features: Playground, Pool, Sidewalks, Tennis Court(s)
Location
- Region: Mableton
- Subdivision: Brookmere West
HOA & financial
HOA
- Has HOA: Yes
- HOA fee: $950 annually
- Services included: Swimming, Tennis
Other
Other facts
- Listing agreement: Exclusive Right To Sell
- Listing terms: Conventional,FHA,VA Loan
Price history
| Date | Event | Price |
|---|---|---|
| 7/30/2024 | Sold | $496,000+0.2%$156/sqft |
Source: | ||
| 6/19/2024 | Listed for sale | $495,000+67.8%$156/sqft |
Source: | ||
| 4/28/2017 | Sold | $295,000-1.7%$93/sqft |
Source: | ||
| 3/20/2017 | Pending sale | $300,000$94/sqft |
Source: KELLER WILLIAMS REALTY CITYSIDE #8146328 Report a problem | ||
| 3/6/2017 | Listed for sale | $300,000+20%$94/sqft |
Source: KELLER WILLIAMS RLTY CITYSIDE #8146328 Report a problem | ||
Public tax history
| Year | Property taxes | Tax assessment |
|---|---|---|
| 2024 | $5,850 +41.1% | $237,136 +29.1% |
| 2023 | $4,147 -12.2% | $183,616 |
| 2022 | $4,724 +21.1% | $183,616 +25.7% |
Find assessor info on the county website
Neighborhood: 30126
Nearby schools
GreatSchools rating
- 7/10Clay-Harmony Leland Elementary SchoolGrades: PK-5Distance: 2.3 mi
- 6/10Betty Gray Middle SchoolGrades: 6-8Distance: 1.4 mi
- 4/10Pebblebrook High SchoolGrades: 9-12Distance: 2.9 mi
Schools provided by the listing agent
- Elementary: Clay
- Middle: Lindley
- High: Pebblebrook
Source: GAMLS. This data may not be complete. We recommend contacting the local school district to confirm school assignments for this home.
Get a cash offer in 3 minutes
Find out how much your home could sell for in as little as 3 minutes with a no-obligation cash offer.
Estimated market value
$489,500


