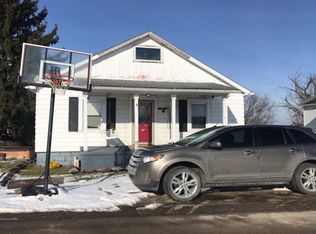Sold for $149,900
$149,900
751 Cleveland Rd, Washington, PA 15301
2beds
980sqft
Single Family Residence
Built in 1920
0.47 Acres Lot
$160,800 Zestimate®
$153/sqft
$1,149 Estimated rent
Home value
$160,800
$150,000 - $172,000
$1,149/mo
Zestimate® history
Loading...
Owner options
Explore your selling options
What's special
Welcome to 751 Cleveland Rd in Trinity School District. This 1 1/2 story, 2 bedroom (possible 3 bedroom) home has been completely remodeled from top to bottom! This home features an open concept living/kitchen area complete with new flooring, new light fixtures, new countertops, new cabinets, recessed lighting and new stainless steel appliances. Off of the kitchen is a newer deck overlooking the nearly 1/2 acre lot and offers tons of privacy. The two bedrooms are located on the main floor and offer fresh paint, new light fixtures and new carpet. The upper level would make a great third bedroom, play room, office space or could be used as extra storage as well. Although the basement is unfinished, it is clean/dry and offers tons of space for storage and more. Live worry free with a brand new furnace/ac unit and a brand new roof! This home is conveniently located to I-70, shopping and more. The updates in this home are endless and the work done on this property is breath taking!
Zillow last checked: 8 hours ago
Listing updated: February 24, 2023 at 05:48pm
Listed by:
Tiffany Deems 724-942-1200,
COLDWELL BANKER REALTY
Bought with:
Kimberly Smozski
HOWARD HANNA REAL ESTATE SERVICES
Source: WPMLS,MLS#: 1585902 Originating MLS: West Penn Multi-List
Originating MLS: West Penn Multi-List
Facts & features
Interior
Bedrooms & bathrooms
- Bedrooms: 2
- Bathrooms: 1
- Full bathrooms: 1
Primary bedroom
- Level: Main
- Dimensions: 13x12
Bedroom 2
- Level: Main
- Dimensions: 12x8
Bonus room
- Level: Upper
- Dimensions: 15x14
Kitchen
- Level: Main
- Dimensions: 15x10
Laundry
- Level: Basement
- Dimensions: 12x12
Living room
- Level: Main
- Dimensions: 15x15
Heating
- Forced Air, Gas
Cooling
- Central Air
Appliances
- Included: Some Electric Appliances, Dishwasher, Microwave, Refrigerator, Stove
Features
- Flooring: Laminate, Carpet
- Basement: Unfinished,Walk-Out Access
- Has fireplace: No
Interior area
- Total structure area: 980
- Total interior livable area: 980 sqft
Property
Parking
- Total spaces: 2
- Parking features: Off Street
Features
- Levels: One and One Half
- Stories: 1
- Pool features: None
Lot
- Size: 0.47 Acres
- Dimensions: 0.4697
Details
- Parcel number: 5100010401000200
Construction
Type & style
- Home type: SingleFamily
- Architectural style: Cape Cod
- Property subtype: Single Family Residence
Materials
- Vinyl Siding
- Roof: Asphalt
Condition
- Resale
- Year built: 1920
Utilities & green energy
- Sewer: Public Sewer
- Water: Public
Community & neighborhood
Location
- Region: Washington
Price history
| Date | Event | Price |
|---|---|---|
| 2/24/2023 | Sold | $149,900$153/sqft |
Source: | ||
| 1/15/2023 | Contingent | $149,900$153/sqft |
Source: | ||
| 12/5/2022 | Listed for sale | $149,900$153/sqft |
Source: | ||
| 12/5/2022 | Listing removed | -- |
Source: | ||
| 11/9/2022 | Price change | $149,900-3.2%$153/sqft |
Source: | ||
Public tax history
| Year | Property taxes | Tax assessment |
|---|---|---|
| 2025 | $1,647 +5.3% | $82,800 |
| 2024 | $1,564 +365.2% | $82,800 +365.2% |
| 2023 | $336 +7.5% | $17,800 |
Find assessor info on the county website
Neighborhood: 15301
Nearby schools
GreatSchools rating
- 6/10Trinity West El SchoolGrades: K-5Distance: 1.9 mi
- 5/10Trinity Middle SchoolGrades: 6-8Distance: 2.5 mi
- 7/10Trinity Senior High SchoolGrades: 9-12Distance: 2.8 mi
Schools provided by the listing agent
- District: Trinity Area
Source: WPMLS. This data may not be complete. We recommend contacting the local school district to confirm school assignments for this home.
Get pre-qualified for a loan
At Zillow Home Loans, we can pre-qualify you in as little as 5 minutes with no impact to your credit score.An equal housing lender. NMLS #10287.
