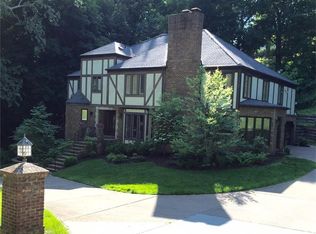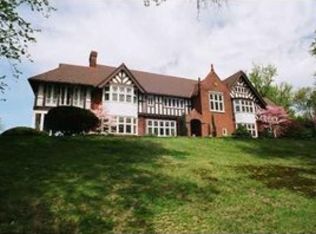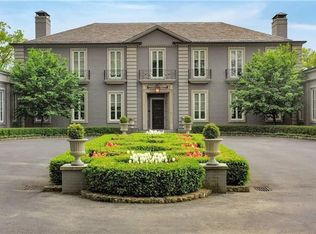Tucked away in a private forested oasis, 751 Chestnut Road is a sunlit, contemporary estate with a nod to tradition. Soaring ceilings, bright white walls, and oversized picture windows imbue the interior with natural light. Vast expanses of glass invite greenery and stone elements inside to mingle with the warm hardwood floors. The heart of the home is your gleaming marble kitchen and the lofted great room, ideal for hosting large groups of friends and family. The versatile outdoor living space offers multiple patios, a large swimming pool, and a turf field perfect for play or entertaining. Kick back in one of two family rooms and warm yourself by the fire or enjoy productivity from your quiet home office. Wherever you are, thoughtful design and custom millwork bring style and function to everyday living.
This property is off market, which means it's not currently listed for sale or rent on Zillow. This may be different from what's available on other websites or public sources.


