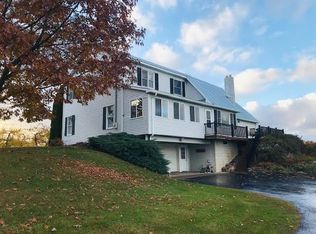Sold for $375,000 on 06/16/23
$375,000
751 Brand Hollow Rd, Peru, NY 12972
3beds
2,584sqft
Single Family Residence
Built in 1995
2.67 Acres Lot
$-- Zestimate®
$145/sqft
$3,145 Estimated rent
Home value
Not available
Estimated sales range
Not available
$3,145/mo
Zestimate® history
Loading...
Owner options
Explore your selling options
What's special
Nice Country Setting with Breathtaking Mountain & Meadow Views. Uniquely designed spacious 3 bedroom, 2 1/2 bath Colonial home sits back off road on large 2.67 acre parcel. Living room has custom built-in cabinets and brick hearth with Jotul wood stove adding character and warmth to this cozy sunken area. Kitchen has ample cabinet storage, countertop work area, island with propane cook top, and walk-in pantry. Oversize windows allows for an abundance of natural lighting with some having window seats. Large primary suite has walk-in closet, tub/shower unit, and jetted tub. Bedroom 2 has large walk-in closet and access to second floor full bath and balcony. Bedroom 3 also has walk-in closet. Breezeway leads to attached 3-bay garage with stairway access to full above attic storage area. Minutes from schools and Town of Peru amenities. Acreage was recently subdivided from larger Parcel ID referenced above. Subdivision map has been approved by Town of Peru and filed. Pre-Inspection on file.
Zillow last checked: 8 hours ago
Listing updated: May 13, 2025 at 12:26pm
Listed by:
Tina Calkins Covey,
RE/MAX North Country
Bought with:
Century 21 The One
Source: ACVMLS,MLS#: 178268
Facts & features
Interior
Bedrooms & bathrooms
- Bedrooms: 3
- Bathrooms: 3
- Full bathrooms: 2
- 1/2 bathrooms: 1
Primary bedroom
- Description: 14'7" x 14'8"
- Features: Carpet
Bedroom 2
- Description: 12'6" x 16'10
- Features: Carpet
Bedroom 3
- Description: 10'11" x 19'5
- Features: Carpet
Bathroom
- Description: 4'10' x 8'10"
- Features: Vinyl
Den
- Features: Carpet
Dining room
- Description: 9'1" x 14'8"
- Features: Vinyl
Great room
- Features: Carpet
Kitchen
- Description: 14'7" x 15'
- Features: Vinyl
Living room
- Description: 22'4" x 23'3"
- Features: Carpet
Office
- Features: Vinyl
Other
- Features: Vinyl
Utility room
- Description: 9'2" x 9'3"
- Features: Vinyl
Heating
- Free Standing Stove, Hot Water, Oil, Wood Stove
Cooling
- None
Appliances
- Included: Cooktop, Dishwasher, Electric Cooktop, Electric Oven, Electric Range, Exhaust Fan, Gas Cooktop, Gas Range, Microwave, Oven, Refrigerator, Water Softener Owned
- Laundry: Electric Dryer Hookup, Gas Dryer Hookup, Washer Hookup
Features
- Ceiling Fan(s), Vaulted Ceiling(s), Walk-In Closet(s)
- Doors: French Doors, Storm Door(s)
- Windows: Bay Window(s), Double Pane Windows, Insulated Windows, Vinyl Clad Windows, Wood Frames
- Basement: Full,Sump Pump,Unfinished
- Number of fireplaces: 1
- Fireplace features: Living Room, Wood Burning Stove
Interior area
- Total structure area: 2,584
- Total interior livable area: 2,584 sqft
- Finished area above ground: 2,584
Property
Parking
- Total spaces: 3
- Parking features: Deck, Driveway, Garage Door Opener, Gravel, Paved
- Attached garage spaces: 3
Features
- Levels: Two
- Patio & porch: Covered, Porch
- Exterior features: Balcony, Lighting
- Has view: Yes
- View description: Meadow, Mountain(s)
Lot
- Size: 2.67 Acres
- Features: Cleared, Level
- Topography: Level
Details
- Parcel number: Part of 268.152.7
- Special conditions: Standard
Construction
Type & style
- Home type: SingleFamily
- Architectural style: Colonial
- Property subtype: Single Family Residence
Materials
- Other
- Roof: Asphalt
Condition
- Year built: 1995
Utilities & green energy
- Sewer: Septic Tank
- Water: Well Drilled
- Utilities for property: Internet Available, Propane, Underground Utilities
Community & neighborhood
Security
- Security features: Carbon Monoxide Detector(s), Smoke Detector(s)
Location
- Region: Peru
- Subdivision: None
Other
Other facts
- Listing agreement: Exclusive Right To Sell
- Listing terms: Cash,Conventional,FHA,VA Loan
- Road surface type: Paved
Price history
| Date | Event | Price |
|---|---|---|
| 6/16/2023 | Sold | $375,000-2.6%$145/sqft |
Source: | ||
| 4/17/2023 | Pending sale | $385,000$149/sqft |
Source: | ||
| 3/20/2023 | Listed for sale | $385,000-3.5%$149/sqft |
Source: | ||
| 11/3/2022 | Listing removed | -- |
Source: | ||
| 8/19/2022 | Price change | $399,000-6.1%$154/sqft |
Source: | ||
Public tax history
| Year | Property taxes | Tax assessment |
|---|---|---|
| 2022 | -- | $374,300 +16.6% |
| 2021 | -- | $321,100 |
| 2020 | -- | $321,100 +3% |
Find assessor info on the county website
Neighborhood: 12972
Nearby schools
GreatSchools rating
- 7/10Peru Intermediate SchoolGrades: PK-5Distance: 1.8 mi
- 4/10PERU MIDDLE SCHOOLGrades: 6-8Distance: 1.8 mi
- 6/10Peru Senior High SchoolGrades: 9-12Distance: 1.8 mi
