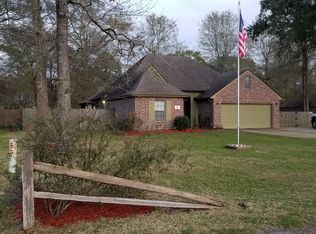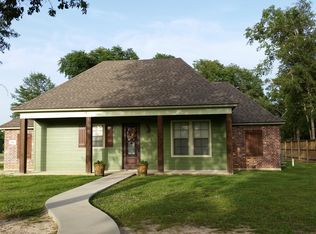Sold
Price Unknown
751 Barbara Hill Dr, Ragley, LA 70657
3beds
1,627sqft
Single Family Residence, Residential
Built in 2013
0.73 Acres Lot
$273,700 Zestimate®
$--/sqft
$1,956 Estimated rent
Home value
$273,700
$260,000 - $287,000
$1,956/mo
Zestimate® history
Loading...
Owner options
Explore your selling options
What's special
Beautiful 3bed/2bath brick home sitting on a large shaded lot conveniently located near Highway 171 in Ragley. Home features an open concept and split floor plan with granite counters in Kitchen, baths and laundry room. You will notice the ample amount of kitchen cabinetry and a large walk-in pantry. Home feels spacious with 9' and 10' ceilings throughout. Master includes double sink vanities, soaking tub and separate shower. Exterior of the home has mesh grate covered rain gutters. The back yard is completely fenced and has two large metal shops. You will also find 2 pear trees and 2 fig trees on the property. Home is located in flood zone X which typically does not require flood insurance. Owner is a licensed Realestate agent.
Zillow last checked: 8 hours ago
Listing updated: July 11, 2025 at 11:23am
Listed by:
April R Newman 337-540-4834,
EXIT Bayou Realty
Bought with:
April R Newman, 995711087
EXIT Bayou Realty
Source: SWLAR,MLS#: SWL23006493
Facts & features
Interior
Bedrooms & bathrooms
- Bedrooms: 3
- Bathrooms: 2
- Full bathrooms: 2
Heating
- Central, Electric, Heat Pump
Cooling
- Central Air, Ceiling Fan(s), Electric
Appliances
- Included: Dishwasher, Electric Range, Electric Water Heater, Microwave, Range/Oven, Water Heater
- Laundry: Inside
Features
- Built-in Features, Ceiling Fan(s), Coffered Ceiling(s), Crown Molding, Granite Counters, High Ceilings, Kitchen Open to Family Room, Open Floorplan, Pantry, Recessed Lighting, Breakfast Counter / Bar, Eating Area In Dining Room
- Has basement: No
- Has fireplace: No
- Fireplace features: None
Interior area
- Total interior livable area: 1,627 sqft
Property
Parking
- Total spaces: 2
- Parking features: Paved, Driveway, Garage
- Attached garage spaces: 2
- Has uncovered spaces: Yes
Features
- Patio & porch: Covered, Front Porch, Rear Porch, Patio
- Exterior features: Rain Gutters
- Pool features: None
- Fencing: Wood,Fenced
Lot
- Size: 0.73 Acres
- Dimensions: 100 x 320
- Features: Landscaped, Regular Lot, Yard
Details
- Additional structures: Storage, Shed(s), Workshop
- Parcel number: 0604339002D
- Zoning description: Residential
- Special conditions: Standard
Construction
Type & style
- Home type: SingleFamily
- Architectural style: Traditional
- Property subtype: Single Family Residence, Residential
Materials
- Brick, Hardboard
- Foundation: Slab
- Roof: Shingle
Condition
- Turnkey
- New construction: No
- Year built: 2013
Utilities & green energy
- Sewer: Mechanical, Private Sewer
- Water: Public
- Utilities for property: Electricity Connected, Sewer Connected, Water Connected
Community & neighborhood
Location
- Region: Ragley
- Subdivision: Meadow Village Squar
HOA & financial
HOA
- Has HOA: No
Other
Other facts
- Listing terms: Cash,Conventional,FHA,Government Loan,USDA Loan,VA Loan
- Road surface type: Maintained, Paved
Price history
| Date | Event | Price |
|---|---|---|
| 12/13/2023 | Sold | -- |
Source: SWLAR #SWL23006493 Report a problem | ||
| 12/1/2023 | Pending sale | $259,000$159/sqft |
Source: Greater Southern MLS #SWL23006493 Report a problem | ||
| 10/28/2023 | Contingent | $259,000$159/sqft |
Source: Greater Southern MLS #SWL23006493 Report a problem | ||
| 10/16/2023 | Listed for sale | $259,000+3.6%$159/sqft |
Source: Greater Southern MLS #SWL23006493 Report a problem | ||
| 11/1/2021 | Sold | -- |
Source: SWLAR #SWL21008619 Report a problem | ||
Public tax history
| Year | Property taxes | Tax assessment |
|---|---|---|
| 2024 | $1,982 +1.5% | $23,235 +3.7% |
| 2023 | $1,952 -0.1% | $22,410 |
| 2022 | $1,953 +96% | $22,410 +48.3% |
Find assessor info on the county website
Neighborhood: 70657
Nearby schools
GreatSchools rating
- 8/10South Beauregard Elementary SchoolGrades: PK-3Distance: 7.9 mi
- 5/10South Beauregard High SchoolGrades: 7-12Distance: 8.1 mi
- 8/10South Beauregard Upper Elementary SchoolGrades: 4-6Distance: 8 mi
Schools provided by the listing agent
- Elementary: South Beauregard
- Middle: South Beauregard
- High: South Beauregard
Source: SWLAR. This data may not be complete. We recommend contacting the local school district to confirm school assignments for this home.
Sell for more on Zillow
Get a Zillow Showcase℠ listing at no additional cost and you could sell for .
$273,700
2% more+$5,474
With Zillow Showcase(estimated)$279,174

