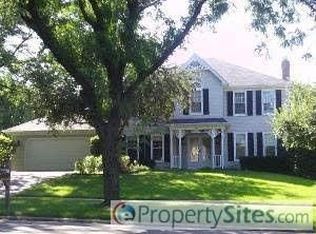Closed
$600,000
751 Arlington Ave, Naperville, IL 60565
4beds
2,332sqft
Single Family Residence
Built in 1985
10,125 Square Feet Lot
$618,900 Zestimate®
$257/sqft
$3,551 Estimated rent
Home value
$618,900
$569,000 - $675,000
$3,551/mo
Zestimate® history
Loading...
Owner options
Explore your selling options
What's special
Beautiful two story home located on a large fenced yard with paver patio. Gleaming wood lament floors in foyer, kitchen, and family room. Updated eat-in kitchen with white cabinets and corian counter tops. Spacious breakfast room has bay window to enjoy views of private back yard. Spacious family room with vaulted ceiling, floor to ceiling brick fireplace, built-in bookcases and cabinets, and Pella atrium door leads to backyard. Entertainment size living room and dining room. Primary master suite has a wall of closets, updated private bath with newer upgraded tile floor, updated shower, and newer vanity. Three additional bedrooms are serviced by hall bathroom. Finished basement has recreation room and private office for those working from home. All windows on the first and second level have been upgraded with Pella windows. Newer A/C 2024, furnace 2021. Close to Whalen Lake, parks, and shopping.
Zillow last checked: 8 hours ago
Listing updated: February 10, 2025 at 12:22pm
Listing courtesy of:
Rick OHalloran 630-337-1345,
Coldwell Banker Realty,
Catherine Allen,
Coldwell Banker Realty
Bought with:
Katie Dilger
@properties Christie's International Real Estate
Source: MRED as distributed by MLS GRID,MLS#: 12204684
Facts & features
Interior
Bedrooms & bathrooms
- Bedrooms: 4
- Bathrooms: 3
- Full bathrooms: 2
- 1/2 bathrooms: 1
Primary bedroom
- Level: Second
- Area: 192 Square Feet
- Dimensions: 16X12
Bedroom 2
- Level: Second
- Area: 168 Square Feet
- Dimensions: 14X12
Bedroom 3
- Level: Second
- Area: 132 Square Feet
- Dimensions: 12X11
Bedroom 4
- Level: Second
- Area: 100 Square Feet
- Dimensions: 10X10
Dining room
- Level: Main
- Area: 144 Square Feet
- Dimensions: 12X12
Family room
- Level: Main
- Area: 280 Square Feet
- Dimensions: 20X14
Kitchen
- Level: Main
- Area: 260 Square Feet
- Dimensions: 20X13
Living room
- Level: Main
- Area: 216 Square Feet
- Dimensions: 18X12
Recreation room
- Level: Basement
- Area: 480 Square Feet
- Dimensions: 20X24
Heating
- Natural Gas
Cooling
- Central Air
Features
- Basement: Finished,Full
- Number of fireplaces: 1
- Fireplace features: Family Room
Interior area
- Total structure area: 0
- Total interior livable area: 2,332 sqft
Property
Parking
- Total spaces: 2
- Parking features: On Site, Garage Owned, Attached, Garage
- Attached garage spaces: 2
Accessibility
- Accessibility features: No Disability Access
Features
- Stories: 2
Lot
- Size: 10,125 sqft
- Dimensions: 75X135
Details
- Parcel number: 1202052020460000
- Special conditions: None
Construction
Type & style
- Home type: SingleFamily
- Property subtype: Single Family Residence
Materials
- Cedar
Condition
- New construction: No
- Year built: 1985
Utilities & green energy
- Sewer: Public Sewer
- Water: Lake Michigan
Community & neighborhood
Location
- Region: Naperville
Other
Other facts
- Listing terms: Conventional
- Ownership: Fee Simple
Price history
| Date | Event | Price |
|---|---|---|
| 2/10/2025 | Sold | $600,000+100.7%$257/sqft |
Source: | ||
| 7/19/2001 | Sold | $299,000+41.7%$128/sqft |
Source: Public Record | ||
| 8/23/1996 | Sold | $211,000$90/sqft |
Source: Public Record | ||
Public tax history
| Year | Property taxes | Tax assessment |
|---|---|---|
| 2023 | $10,780 +8.8% | $172,015 +10.9% |
| 2022 | $9,911 +7.5% | $155,080 +7% |
| 2021 | $9,223 -1.5% | $145,002 -1.8% |
Find assessor info on the county website
Neighborhood: Farmington
Nearby schools
GreatSchools rating
- 8/10River Woods Elementary SchoolGrades: K-5Distance: 0.7 mi
- 6/10Madison Jr High SchoolGrades: 6-8Distance: 1 mi
- 10/10Naperville Central High SchoolGrades: 9-12Distance: 4 mi
Schools provided by the listing agent
- District: 203
Source: MRED as distributed by MLS GRID. This data may not be complete. We recommend contacting the local school district to confirm school assignments for this home.

Get pre-qualified for a loan
At Zillow Home Loans, we can pre-qualify you in as little as 5 minutes with no impact to your credit score.An equal housing lender. NMLS #10287.
Sell for more on Zillow
Get a free Zillow Showcase℠ listing and you could sell for .
$618,900
2% more+ $12,378
With Zillow Showcase(estimated)
$631,278
