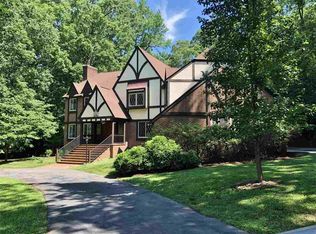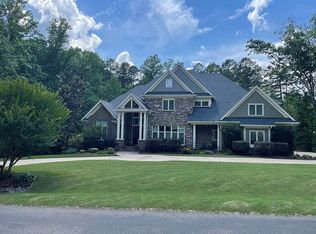Peace and quiet on 3.9ac lot close to city conveniences but without the city taxes! Spacious lovingly maintained home: roof replaced in 2011, windows & doors 2012, stove 2020, hardwood floors recently refinished. Great living areas, living room with fireplace and grand great room with beamed cathedral ceiling and floor to ceiling fireplace will remind you of a castle. Office area & full bath off kitchen. Master suite has huge walk in closet. Great outdoor spaces on deck and patio. Large shed for storage.
This property is off market, which means it's not currently listed for sale or rent on Zillow. This may be different from what's available on other websites or public sources.

