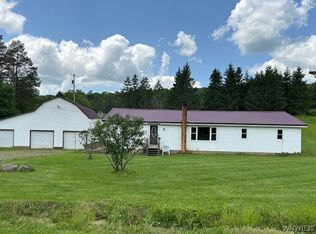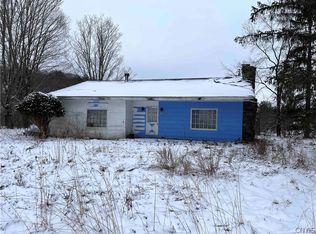Well taken care of ranch home situated in the country on 2.45 acres; Minutes from the village. Come home to comfortable living with 3 beds and one bath home. Partial basement along with the out buildings will help you store everything from toys to garden tools to ATV's and more. Yard has a beautiful view out into the acres that surround the home. Roads leading in offer a scenic drive up to the house. County tax site does not reflect the current size of home - is now a ranch of 960ft not a mobile of 480ft
This property is off market, which means it's not currently listed for sale or rent on Zillow. This may be different from what's available on other websites or public sources.

