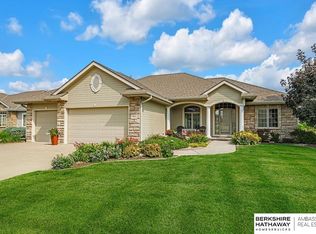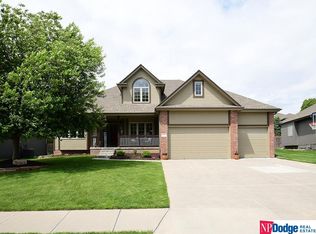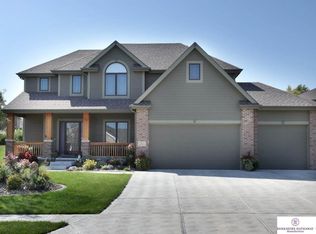Sold for $475,000 on 06/05/25
$475,000
7509 S 170th St, Omaha, NE 68136
4beds
3,370sqft
Single Family Residence
Built in 2005
0.3 Acres Lot
$486,500 Zestimate®
$141/sqft
$2,741 Estimated rent
Maximize your home sale
Get more eyes on your listing so you can sell faster and for more.
Home value
$486,500
$462,000 - $511,000
$2,741/mo
Zestimate® history
Loading...
Owner options
Explore your selling options
What's special
Welcome to this beautiful 4 bed, 3 bath home located in the Harrison Woods neighborhood! The exterior boasts fantastic curb appeal with updated neutral paint and lush, mature landscaping. Inside, you’ll find a light and airy layout with updated neutral paint and newer carpeting throughout. The spacious primary suite features a beautifully updated bathroom. All four bedrooms include walk-in closets for ample storage. The kitchen includes quartz countertops, newer stainless steel appliances, and a generous walk-in pantry—perfect for both daily living and entertaining. The fully finished walkout basement offers a second kitchen, making it ideal for a mother-in-law suite or guests. Major updates are already complete: furnace, A/C, and radon mitigation (2019), and water heater (2021). Enjoy community amenities including a pool, playground, and scenic walking trails. This one has it all! Gretna schools!
Zillow last checked: 8 hours ago
Listing updated: June 11, 2025 at 01:31pm
Listed by:
Cortney Edwards 402-690-8690,
BHHS Ambassador Real Estate
Bought with:
Cortney Edwards, 20180195
BHHS Ambassador Real Estate
Source: GPRMLS,MLS#: 22511789
Facts & features
Interior
Bedrooms & bathrooms
- Bedrooms: 4
- Bathrooms: 3
- Full bathrooms: 1
- 3/4 bathrooms: 2
- Main level bathrooms: 2
Primary bedroom
- Features: Wall/Wall Carpeting
- Level: Main
- Area: 285.12
- Dimensions: 14.4 x 19.8
Bedroom 2
- Features: Wall/Wall Carpeting
- Level: Main
- Area: 145.92
- Dimensions: 11.4 x 12.8
Bedroom 3
- Features: Wall/Wall Carpeting
- Level: Basement
- Area: 176.85
- Dimensions: 13.1 x 13.5
Bedroom 4
- Features: Wall/Wall Carpeting
- Level: Basement
- Area: 164.56
- Dimensions: 13.6 x 12.1
Primary bathroom
- Features: 3/4
Basement
- Area: 1842
Heating
- Natural Gas, Forced Air
Cooling
- Central Air
Appliances
- Included: Range, Refrigerator, Freezer, Washer, Dishwasher, Dryer, Disposal, Microwave
Features
- 2nd Kitchen, Ceiling Fan(s), Pantry
- Flooring: Carpet, Ceramic Tile
- Windows: Window Coverings, Skylight(s)
- Basement: Walk-Out Access,Partially Finished
- Number of fireplaces: 2
- Fireplace features: Gas Log
Interior area
- Total structure area: 3,370
- Total interior livable area: 3,370 sqft
- Finished area above ground: 1,842
- Finished area below ground: 1,528
Property
Parking
- Total spaces: 3
- Parking features: Attached, Garage Door Opener
- Attached garage spaces: 3
Features
- Patio & porch: Patio, Deck
- Exterior features: Sprinkler System
- Fencing: Vinyl
Lot
- Size: 0.30 Acres
- Dimensions: 106.25 x 164.13 x 51.93
- Features: Over 1/4 up to 1/2 Acre, City Lot, Subdivided, Public Sidewalk
Details
- Parcel number: 011579990
Construction
Type & style
- Home type: SingleFamily
- Architectural style: Ranch
- Property subtype: Single Family Residence
Materials
- Masonite, Shingle Siding
- Foundation: Other
- Roof: Composition
Condition
- Not New and NOT a Model
- New construction: No
- Year built: 2005
Utilities & green energy
- Sewer: Public Sewer
- Water: Public
- Utilities for property: Electricity Available, Natural Gas Available, Water Available, Sewer Available, Phone Available, Cable Available
Community & neighborhood
Location
- Region: Omaha
- Subdivision: Harrison Woods
HOA & financial
HOA
- Has HOA: Yes
- HOA fee: $250 annually
- Amenities included: Pool Access, Playground
- Services included: Common Area Maintenance, Pool Maintenance
- Association name: Harrison Woods HOA
Other
Other facts
- Listing terms: VA Loan,FHA,Conventional,Cash
- Ownership: Fee Simple
Price history
| Date | Event | Price |
|---|---|---|
| 6/5/2025 | Sold | $475,000$141/sqft |
Source: | ||
| 5/8/2025 | Pending sale | $475,000$141/sqft |
Source: | ||
| 5/3/2025 | Listed for sale | $475,000+50.3%$141/sqft |
Source: | ||
| 3/19/2019 | Sold | $316,000-4.2%$94/sqft |
Source: | ||
| 11/12/2018 | Price change | $330,000-2.9%$98/sqft |
Source: Nebraska Realty Burt St #21817518 | ||
Public tax history
| Year | Property taxes | Tax assessment |
|---|---|---|
| 2023 | $9,680 +9.8% | $428,322 +14.2% |
| 2022 | $8,813 +12.7% | $375,062 |
| 2021 | $7,823 +3.1% | $375,062 +15.7% |
Find assessor info on the county website
Neighborhood: 68136
Nearby schools
GreatSchools rating
- 8/10Palisade's Elementary SchoolGrades: PK-5Distance: 1.3 mi
- 8/10Aspen Creek Middle SchoolGrades: 6-8Distance: 2.4 mi
- NAGretna East High SchoolGrades: 9-11Distance: 2.1 mi
Schools provided by the listing agent
- Elementary: Cedar Hollow School
- Middle: Aspen Creek
- High: Gretna East
- District: Gretna
Source: GPRMLS. This data may not be complete. We recommend contacting the local school district to confirm school assignments for this home.

Get pre-qualified for a loan
At Zillow Home Loans, we can pre-qualify you in as little as 5 minutes with no impact to your credit score.An equal housing lender. NMLS #10287.
Sell for more on Zillow
Get a free Zillow Showcase℠ listing and you could sell for .
$486,500
2% more+ $9,730
With Zillow Showcase(estimated)
$496,230

