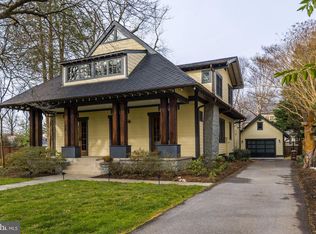Stunning & beautiful light filled 4 finished levels 6BR/5.5BA 7000+ sq ft, family room & octagon sunroom off of spectacular gourmet kitchen w/ lg island, deluxe MB suite, open space throughout lg rooms w/ high ceilings & crown molding, home office, lg mud room, hw floors, top floor guest suite, landscaped yard, flag stone patio, basketball court, wine cellar, work shop, gym, short walk to schools
This property is off market, which means it's not currently listed for sale or rent on Zillow. This may be different from what's available on other websites or public sources.
