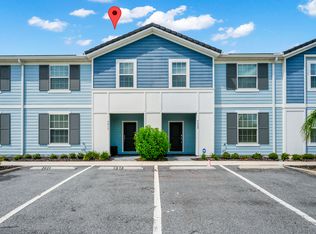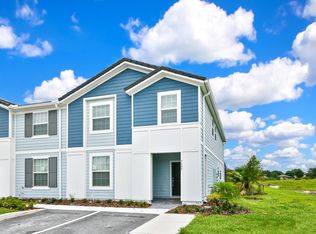A beautiful and spacious Townhome, comes with 5 bedrooms and 4.5 bathrooms, and a swimming pool. It's located in Solterra gated community in Davenport, just minutes from Orlando's theme parks, shopping, dining and other area attractions. Solterra resort is in a great location just 5 minutes from a supermarket and other stores. There is also an Imax movie theater and many other stores located at Posner Park, just 7 minutes away. Solterra is a fantastic community, featuring a clubhouse, resort pool with water slide, cabanas, resort pool, fitness room, tennis and volleyball courts, children's playground and recreational area. kids will love the lazy river, whilst parents can relax in the hot tub and enjoy frozen cocktails from the poolside cafe. What more could you want for your perfect own place ! Step inside this home to see the life-tested home designs with more usable space where you want it most. So you live the way you want to live. Cable TV, Grounds Care, Laundry, Trash Collection all include with rent
This property is off market, which means it's not currently listed for sale or rent on Zillow. This may be different from what's available on other websites or public sources.

