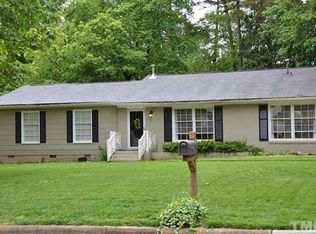Sold for $640,000 on 12/13/24
$640,000
7509 Fiesta Way, Raleigh, NC 27615
4beds
2,500sqft
Single Family Residence, Residential
Built in 1971
9,147.6 Square Feet Lot
$635,600 Zestimate®
$256/sqft
$2,748 Estimated rent
Home value
$635,600
$604,000 - $667,000
$2,748/mo
Zestimate® history
Loading...
Owner options
Explore your selling options
What's special
Renovated in N. Ral.Priced more than 20K under APPRAISAL! Sellers moving to be close to family.Perfect for entertaining or multi-generational living, this versatile home offers 2 master suites, 2 laundry areas, 3 full bathrooms (including one with a tub), a bonus area, kitchenette, and a new screened-in porch. The home has been extensively upgraded with fully renovated bathrooms featuring subway-tiled walk-in showers, double shower heads, a built-in makeup room, shiplap walls, custom built-ins, and other modern finishes. Additional features include updated windows, new sliding glass doors, French drains, a leaf guard gutter system, an extended driveway with a 3-car parking pad, and a landscaped, fenced yard with an eco-friendly rainwater collection system. Located near Lafayette Village and North Ridge, this home provides easy access to dining, shopping, and fitness options. All major systems have been updated, including the roof, HVAC, and tankless water heater. Don't miss this unique opportunity in one of Raleigh's most desirable locations. *Seller is a licensed real estate professional.* (Details on updates and permits available upon request.)
Zillow last checked: 8 hours ago
Listing updated: February 18, 2025 at 06:32am
Listed by:
Jenifer Salter 919-760-3920,
EXP Realty LLC
Bought with:
Glen Bulloss, 295950
Glen Bulloss Realty
Source: Doorify MLS,MLS#: 10054804
Facts & features
Interior
Bedrooms & bathrooms
- Bedrooms: 4
- Bathrooms: 3
- Full bathrooms: 3
Heating
- Natural Gas
Cooling
- Ceiling Fan(s), Central Air, Multi Units
Appliances
- Included: Electric Cooktop, Electric Oven, Electric Range, Tankless Water Heater, Washer/Dryer
- Laundry: Inside, Laundry Closet, Laundry Room, Lower Level, Upper Level, See Remarks
Features
- Bathtub/Shower Combination, Built-in Features, Ceiling Fan(s), Crown Molding, Eat-in Kitchen, Granite Counters, In-Law Floorplan, Kitchen Island, Kitchen/Dining Room Combination, Pantry, Master Downstairs, Recessed Lighting, Second Primary Bedroom, Separate Shower, Smart Thermostat, Walk-In Closet(s), Walk-In Shower
- Flooring: Carpet, Ceramic Tile, Hardwood, Tile
- Doors: French Doors, Sliding Doors, Storm Door(s)
- Basement: Crawl Space
- Number of fireplaces: 2
- Fireplace features: Bedroom, Electric, Gas Log
- Common walls with other units/homes: No Common Walls
Interior area
- Total structure area: 2,500
- Total interior livable area: 2,500 sqft
- Finished area above ground: 2,500
- Finished area below ground: 0
Property
Parking
- Total spaces: 5
- Parking features: Additional Parking, Driveway, No Garage, Parking Pad
- Uncovered spaces: 5
Accessibility
- Accessibility features: Accessible Bedroom, Accessible Full Bath, Accessible Washer/Dryer
Features
- Levels: Multi/Split
- Patio & porch: Covered, Rear Porch, Screened
- Exterior features: Fenced Yard, Lighting, Private Entrance, Private Yard, Rain Barrel/Cistern(s), Rain Gutters, Storage
- Fencing: Back Yard, Fenced, Gate, Privacy, Wire, Wood
- Has view: Yes
Lot
- Size: 9,147 sqft
- Features: Landscaped, Level
Details
- Parcel number: 1717199036
- Special conditions: Seller Licensed Real Estate Professional
Construction
Type & style
- Home type: SingleFamily
- Architectural style: Traditional, Transitional
- Property subtype: Single Family Residence, Residential
Materials
- Brick, Cedar, Wood Siding
- Foundation: Combination, Raised, Slab
- Roof: Shingle
Condition
- New construction: No
- Year built: 1971
- Major remodel year: 1971
Utilities & green energy
- Sewer: Public Sewer
- Water: Public
- Utilities for property: Cable Connected, Electricity Connected, Natural Gas Connected, Sewer Connected
Community & neighborhood
Location
- Region: Raleigh
- Subdivision: Woodmere Hills
Price history
| Date | Event | Price |
|---|---|---|
| 12/13/2024 | Sold | $640,000+0%$256/sqft |
Source: | ||
| 11/24/2024 | Pending sale | $639,999$256/sqft |
Source: | ||
| 10/22/2024 | Price change | $639,999-1.5%$256/sqft |
Source: | ||
| 10/16/2024 | Price change | $649,999-1.4%$260/sqft |
Source: | ||
| 10/10/2024 | Price change | $659,000-0.9%$264/sqft |
Source: | ||
Public tax history
| Year | Property taxes | Tax assessment |
|---|---|---|
| 2025 | $4,327 +2.4% | $499,268 +3.1% |
| 2024 | $4,227 +23.2% | $484,395 +54.8% |
| 2023 | $3,430 +7.6% | $312,888 |
Find assessor info on the county website
Neighborhood: North Raleigh
Nearby schools
GreatSchools rating
- 7/10North Ridge ElementaryGrades: PK-5Distance: 0.6 mi
- 8/10West Millbrook MiddleGrades: 6-8Distance: 0.5 mi
- 6/10Millbrook HighGrades: 9-12Distance: 2 mi
Schools provided by the listing agent
- Elementary: Wake - North Ridge
- Middle: Wake - West Millbrook
- High: Wake - Millbrook
Source: Doorify MLS. This data may not be complete. We recommend contacting the local school district to confirm school assignments for this home.
Get a cash offer in 3 minutes
Find out how much your home could sell for in as little as 3 minutes with a no-obligation cash offer.
Estimated market value
$635,600
Get a cash offer in 3 minutes
Find out how much your home could sell for in as little as 3 minutes with a no-obligation cash offer.
Estimated market value
$635,600
