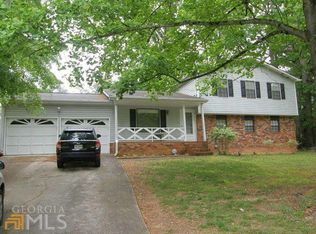This home was built well, meticulously cared for and includes an abundant amount of space. Wonderful great room with beautiful stone fireplace. Two rooms on the main floor were used as bedrooms, making it possible for 5 bedrooms or use those extra rooms as an office and an exercise room! The possibilities are endless. Main garage was closed in for extra living space. Detached garage could be used for parking or a workshop. Wonderful screened porch looks out to the fenced backyard. All appliances stay with the house, including the washer/dryer. Newer roof and septic system was completely replaced in 2010.
This property is off market, which means it's not currently listed for sale or rent on Zillow. This may be different from what's available on other websites or public sources.
