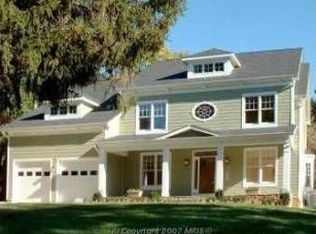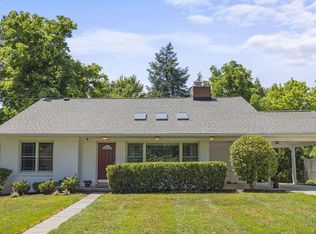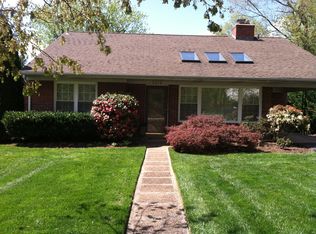Sold for $2,400,000
$2,400,000
7509 Ben Avon Rd, Bethesda, MD 20817
6beds
6,213sqft
Single Family Residence
Built in 2024
9,600 Square Feet Lot
$2,380,800 Zestimate®
$386/sqft
$10,162 Estimated rent
Home value
$2,380,800
$2.19M - $2.60M
$10,162/mo
Zestimate® history
Loading...
Owner options
Explore your selling options
What's special
New year special! A price correction makes this home an even better deal! This property is a testament to meticulous design and high-end craftsmanship, featuring six spacious bedrooms and five full bathrooms, plus an additional powder room for your convenience. The main floor hosts a private suite, offering a perfect space for relaxation or productivity, along with a screened porch for those moments of quiet contemplation or casual entertaining. The kitchen is a chef's dream, fitted with German-imported cabinets that speak volumes of quality and sophistication. It's not just a kitchen; it's an experience that elevates your culinary adventures. On the top level, you'll find a sunroom that seamlessly blends indoor and outdoor living, creating a space where you can soak up the sun in the comfort of your own home. And for those who value practicality, the top-level laundry adds a layer of convenience to your daily routine. But it's not just the house that's impressive; it's the location too. Nestled in a prime spot, this residence offers a perfect balance between serenity and accessibility. You're just a stone's throw away from a bustling community filled with local amenities, yet far enough to enjoy the peace and quiet when you want it. This property is more than just a house; it's a lifestyle. And it's ready for you to start living it. Be the first to call this masterpiece home.
Zillow last checked: 8 hours ago
Listing updated: October 14, 2025 at 08:37am
Listed by:
Daniel Kotz 703-489-3123,
Douglas Elliman of Metro DC, LLC - Bethesda
Bought with:
Elaine Koch, 100500
Long & Foster Real Estate, Inc.
Source: Bright MLS,MLS#: MDMC2114790
Facts & features
Interior
Bedrooms & bathrooms
- Bedrooms: 6
- Bathrooms: 6
- Full bathrooms: 5
- 1/2 bathrooms: 1
- Main level bathrooms: 2
- Main level bedrooms: 1
Basement
- Area: 1798
Heating
- Forced Air, Heat Pump, Natural Gas, Electric
Cooling
- Central Air, Electric
Appliances
- Included: Gas Water Heater
- Laundry: Upper Level, Hookup
Features
- Basement: Finished,Concrete
- Number of fireplaces: 1
- Fireplace features: Gas/Propane
Interior area
- Total structure area: 6,213
- Total interior livable area: 6,213 sqft
- Finished area above ground: 4,415
- Finished area below ground: 1,798
Property
Parking
- Total spaces: 2
- Parking features: Garage Faces Front, Storage, Attached
- Attached garage spaces: 2
Accessibility
- Accessibility features: Other
Features
- Levels: Three
- Stories: 3
- Pool features: None
Lot
- Size: 9,600 sqft
Details
- Additional structures: Above Grade, Below Grade
- Parcel number: 160700612460
- Zoning: R200
- Special conditions: Standard
Construction
Type & style
- Home type: SingleFamily
- Architectural style: Craftsman
- Property subtype: Single Family Residence
Materials
- Mixed, Cement Siding
- Foundation: Passive Radon Mitigation, Concrete Perimeter
Condition
- Excellent
- New construction: Yes
- Year built: 2024
Utilities & green energy
- Sewer: Public Sewer
- Water: Public
Community & neighborhood
Location
- Region: Bethesda
- Subdivision: Bannockburn
Other
Other facts
- Listing agreement: Exclusive Right To Sell
- Ownership: Fee Simple
Price history
| Date | Event | Price |
|---|---|---|
| 4/3/2025 | Sold | $2,400,000-2%$386/sqft |
Source: | ||
| 3/4/2025 | Pending sale | $2,450,000$394/sqft |
Source: | ||
| 3/4/2025 | Contingent | $2,450,000$394/sqft |
Source: | ||
| 2/22/2025 | Price change | $2,450,000-2%$394/sqft |
Source: | ||
| 2/19/2025 | Price change | $2,499,000-3.8%$402/sqft |
Source: | ||
Public tax history
| Year | Property taxes | Tax assessment |
|---|---|---|
| 2025 | $34,874 +356.1% | $2,897,700 +336.3% |
| 2024 | $7,646 -14.2% | $664,133 -14.1% |
| 2023 | $8,912 +11.3% | $773,433 +6.6% |
Find assessor info on the county website
Neighborhood: 20817
Nearby schools
GreatSchools rating
- 9/10Bannockburn Elementary SchoolGrades: K-5Distance: 0.7 mi
- 10/10Thomas W. Pyle Middle SchoolGrades: 6-8Distance: 0.7 mi
- 9/10Walt Whitman High SchoolGrades: 9-12Distance: 0.8 mi
Schools provided by the listing agent
- District: Montgomery County Public Schools
Source: Bright MLS. This data may not be complete. We recommend contacting the local school district to confirm school assignments for this home.


