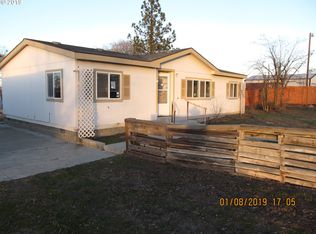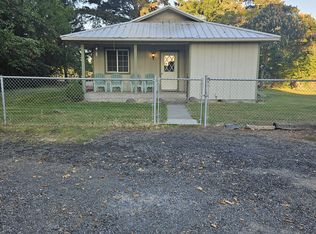Front Row Seats To Spectacular Panoramic Views! This giant home offers year round swimming in the 12x40 pool (new liner). Oversized back patio to enjoy while BBQing or simply relaxing. Main level Master Suite with 2 spare rooms-currently a music room and exercise room plus formal dining, kitchen, nook, living & family rooms, laundry and 1/2 bath. Upper level has 3 bdrms plus storage room with 1.5 baths. Shop is 25x30 (+/-). Acreage in solid set sprinklers w/2.6 ac water rights.
This property is off market, which means it's not currently listed for sale or rent on Zillow. This may be different from what's available on other websites or public sources.


