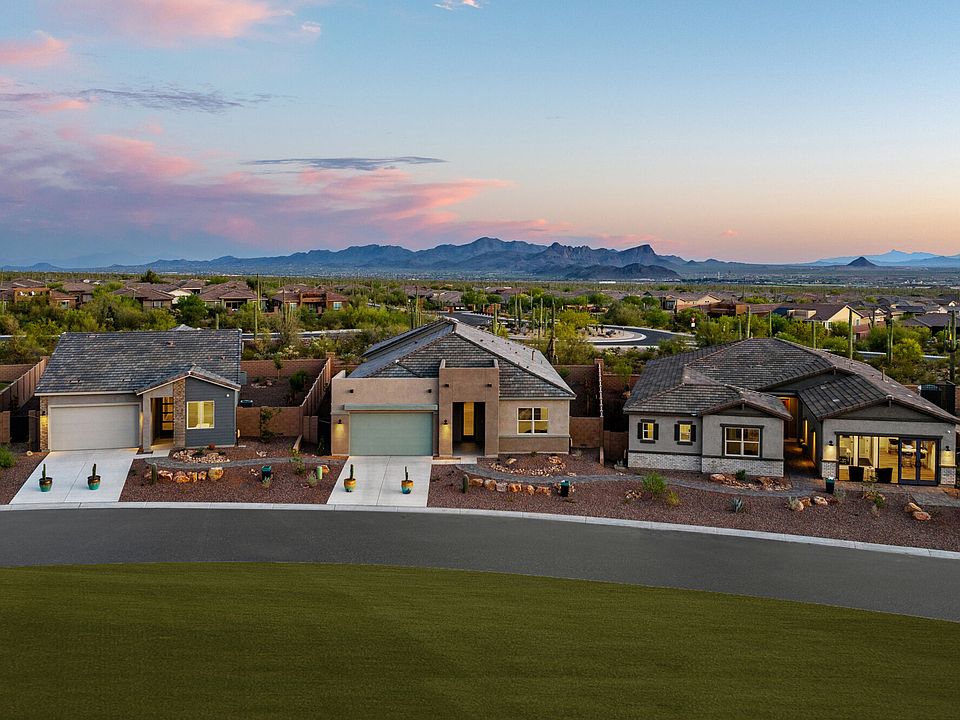Charming Brandy floorplan with Ranch elevation offers 3 bedrooms, 2 full baths, open Greatroom/Dining/Kitchen area. Kitchen features refrigerator, center island, granite counters, upgraded cabinets & oversized walk-in pantry. Owner's suite features huge walk-in closet, dual sinks, linen closet, walk-in shower and a view to the backyard. 8' interior doors. Granite counters throughout. LED disk lights. Washer/Dryer and 2'' faux wood blinds.
New construction
Special offer
$475,619
7508 W Janusia Ln, Marana, AZ 85658
3beds
1,735sqft
Single Family Residence
Built in 2025
5,662 sqft lot
$474,800 Zestimate®
$274/sqft
$63/mo HOA
What's special
Led disk lightsCenter islandOversized walk-in pantryView to the backyardHuge walk-in closetLinen closetGranite counters
- 20 hours
- on Zillow |
- 4 |
- 0 |
Zillow last checked: 7 hours ago
Listing updated: June 16, 2025 at 10:35am
Listed by:
Marian Soto 520-297-6850,
Mattamy Tucson LLC,
Anjela Salyer
Source: MLS of Southern Arizona,MLS#: 22516324
Travel times
Schedule tour
Select your preferred tour type — either in-person or real-time video tour — then discuss available options with the builder representative you're connected with.
Select a date
Facts & features
Interior
Bedrooms & bathrooms
- Bedrooms: 3
- Bathrooms: 2
- Full bathrooms: 2
Rooms
- Room types: None
Primary bathroom
- Features: Shower Only
Dining room
- Features: Breakfast Bar, Dining Area
Kitchen
- Description: Pantry: Walk-In,Countertops: Granite
- Features: Kitchen Island
Heating
- Energy Star Qualified Equipment, Forced Air, Natural Gas
Cooling
- Ceiling Fans Pre-Wired, Central Air, ENERGY STAR Qualified Equipment
Appliances
- Included: Dishwasher, Energy Star Qualified Dishwasher, Energy Star Qualified Refrigerator, Exhaust Fan, Garbage Disposal, Gas Range, Microwave, Refrigerator, Dryer, Washer, Water Heater: Tankless Water Htr, Appliance Color: Stainless
- Laundry: Laundry Room
Features
- Energy Star Qualified, High Ceilings 9+, Split Bedroom Plan, Walk In Closet(s), High Speed Internet, Smart Thermostat, Great Room
- Flooring: Carpet, Ceramic Tile
- Windows: Dual Pane Windows, ENERGY STAR Qualified Windows, Low Emissivity Windows, Window Covering (Other): 2'' Faux Wood Blinds
- Has basement: No
- Has fireplace: No
- Fireplace features: None
Interior area
- Total structure area: 1,735
- Total interior livable area: 1,735 sqft
Property
Parking
- Total spaces: 2
- Parking features: RV Parking Not Allowed, Garage Door Opener, Concrete
- Garage spaces: 2
- Has uncovered spaces: Yes
- Details: RV Parking: Not Allowed
Accessibility
- Accessibility features: Door Levers
Features
- Levels: One
- Stories: 1
- Patio & porch: Covered
- Exterior features: None
- Pool features: None
- Spa features: None
- Fencing: Block
- Has view: Yes
- View description: Mountain(s), Neighborhood
Lot
- Size: 5,662 sqft
- Dimensions: 45 x 127
- Features: Subdivided, Landscape - Front: Decorative Gravel, Desert Plantings, Low Care, Sprinkler/Drip, Landscape - Rear: None
Details
- Parcel number: 218230600
- Zoning: R3
- Special conditions: Standard
Construction
Type & style
- Home type: SingleFamily
- Architectural style: Contemporary
- Property subtype: Single Family Residence
Materials
- Frame - Stucco
- Roof: Tile
Condition
- New Construction
- New construction: Yes
- Year built: 2025
Details
- Builder name: Mattamy Homes
Utilities & green energy
- Electric: Trico
- Gas: Natural
- Water: City
- Utilities for property: Cable Connected, Sewer Connected
Community & HOA
Community
- Features: Paved Street, Sidewalks
- Security: Prewired, Smoke Detector(s)
- Subdivision: Saguaro Reserve II
HOA
- Has HOA: Yes
- Amenities included: None
- Services included: Maintenance Grounds, Gated Community, Street Maint
- HOA fee: $63 monthly
Location
- Region: Marana
Financial & listing details
- Price per square foot: $274/sqft
- Date on market: 6/16/2025
- Listing terms: Cash,Conventional,FHA,VA
- Ownership: Fee (Simple)
- Ownership type: Sole Proprietor
- Road surface type: Paved
About the community
GolfCoursePark
Mattamy Homes is proud to introduce Saguaro Reserve II, our newest Dove Mountain community. This gated community of single-family homes will feature spectacular mountain views of the Sonoran Desert and offer the best of Southwest living. Homeowners can enjoy access to over 60 miles of walking/hiking/biking trails and 80+ holes of golf nearby, several parks with playgrounds, dog park, sports activities, shaded ramadas and BBQ areas. 14 innovative floorplans starting in the $400,000's, range in size from 1,735 to 3,548 square feet with 2-5 bedrooms. 4-car tandem and RV garages available. Our plans are designed for comfort and style while highlighting the natural desert landscaping. Discover neighboring options for single-family homes in Marana, where youll find similar natural surroundings and thoughtfully designed living spaces.
JuneJuly Campaign
Begin your new chapter in a Mattamy home that's move-in readySource: Mattamy Homes

