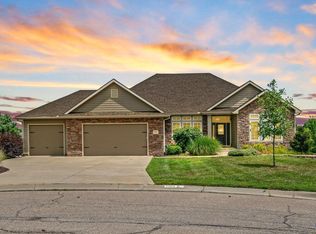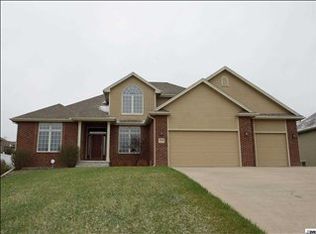Sold on 06/15/23
Price Unknown
7508 SW Imperial Ct, Topeka, KS 66610
4beds
3,584sqft
Single Family Residence, Residential
Built in 2006
23,192 Acres Lot
$572,600 Zestimate®
$--/sqft
$3,251 Estimated rent
Home value
$572,600
$544,000 - $601,000
$3,251/mo
Zestimate® history
Loading...
Owner options
Explore your selling options
What's special
Beautifully Remodeled Walk out ranch with no expense spared. This home was Spec'd out to be a forever home. Come take a look and make it yours! (Fourth bedroom is currently being used as office)
Zillow last checked: 8 hours ago
Listing updated: June 15, 2023 at 02:28pm
Listed by:
John Ringgold 785-806-2711,
KW One Legacy Partners, LLC,
Chase Ringgold 785-249-9474,
KW One Legacy Partners, LLC
Bought with:
Melissa Herdman, 00233019
Kirk & Cobb, Inc.
Source: Sunflower AOR,MLS#: 228662
Facts & features
Interior
Bedrooms & bathrooms
- Bedrooms: 4
- Bathrooms: 4
- Full bathrooms: 3
- 1/2 bathrooms: 1
Primary bedroom
- Level: Main
- Area: 212.22
- Dimensions: 13'4x15'11
Bedroom 2
- Level: Main
- Area: 157.67
- Dimensions: 11x14'4
Bedroom 3
- Level: Basement
- Area: 181.73
- Dimensions: 11'11x15'3
Bedroom 4
- Level: Main
- Area: 142.83
- Dimensions: 13'1x10'11
Dining room
- Level: Main
- Area: 139.75
- Dimensions: 10'9x13
Great room
- Level: Basement
- Area: 603.25
- Dimensions: 31'9x19
Kitchen
- Level: Main
- Area: 450.43
- Dimensions: 23'11x18'10
Laundry
- Level: Main
Living room
- Level: Main
- Area: 228.75
- Dimensions: 15'3x15
Recreation room
- Level: Main
- Area: 565.52
- Dimensions: 25'5x22'3
Heating
- Natural Gas
Cooling
- Central Air
Appliances
- Included: Electric Cooktop, Range Hood, Wall Oven, Microwave, Dishwasher, Refrigerator, Disposal, Bar Fridge, Water Softener Owned
- Laundry: Main Level, Separate Room
Features
- Wet Bar, Sheetrock, High Ceilings
- Flooring: Vinyl, Ceramic Tile, Carpet
- Windows: Insulated Windows
- Basement: Concrete,Walk-Out Access,9'+ Walls,Daylight
- Number of fireplaces: 1
- Fireplace features: One, Gas, Family Room
Interior area
- Total structure area: 3,584
- Total interior livable area: 3,584 sqft
- Finished area above ground: 2,184
- Finished area below ground: 1,400
Property
Parking
- Parking features: Attached, Auto Garage Opener(s), Garage Door Opener
- Has attached garage: Yes
Features
- Entry location: Zero Step Entry
- Patio & porch: Covered, Deck
- Exterior features: Zero Step Entry
Lot
- Size: 23,192 Acres
- Dimensions: 104 x 223
- Features: Cul-De-Sac, Sidewalk
Details
- Parcel number: R57589
- Special conditions: Standard,Arm's Length
Construction
Type & style
- Home type: SingleFamily
- Architectural style: Ranch
- Property subtype: Single Family Residence, Residential
Materials
- Roof: Architectural Style
Condition
- Year built: 2006
Utilities & green energy
- Water: Public
Community & neighborhood
Location
- Region: Topeka
- Subdivision: Sherwood Estates 63
Price history
| Date | Event | Price |
|---|---|---|
| 6/15/2023 | Sold | -- |
Source: | ||
| 4/22/2023 | Pending sale | $550,000$153/sqft |
Source: | ||
| 4/20/2023 | Listed for sale | $550,000+59.5%$153/sqft |
Source: | ||
| 6/13/2014 | Sold | -- |
Source: | ||
| 8/4/2013 | Price change | $344,900-2.8%$96/sqft |
Source: Owner | ||
Public tax history
| Year | Property taxes | Tax assessment |
|---|---|---|
| 2025 | -- | $68,761 +2% |
| 2024 | $12,074 +26.8% | $67,413 +30.4% |
| 2023 | $9,526 +8.2% | $51,693 +11% |
Find assessor info on the county website
Neighborhood: 66610
Nearby schools
GreatSchools rating
- 8/10Jay Shideler Elementary SchoolGrades: K-6Distance: 2.3 mi
- 6/10Washburn Rural Middle SchoolGrades: 7-8Distance: 3.4 mi
- 8/10Washburn Rural High SchoolGrades: 9-12Distance: 3.2 mi
Schools provided by the listing agent
- Elementary: Jay Shideler Elementary School/USD 437
- Middle: Washburn Rural Middle School/USD 437
- High: Washburn Rural High School/USD 437
Source: Sunflower AOR. This data may not be complete. We recommend contacting the local school district to confirm school assignments for this home.

