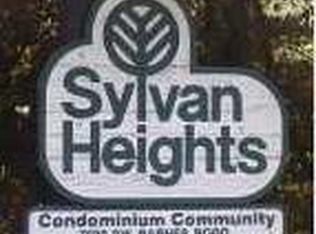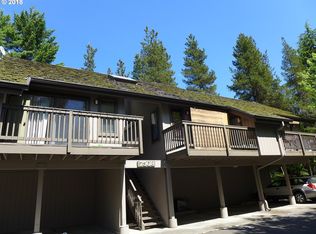Great location, beautiful setting! Live in desirable Sylvan Heights! Recreation facilities, including tennis courts and fitness center or go swimming in the outdoor pool! Awesome condo with loft and tons of storage. Easy commute to downtown. QFC just blocks away.
This property is off market, which means it's not currently listed for sale or rent on Zillow. This may be different from what's available on other websites or public sources.

