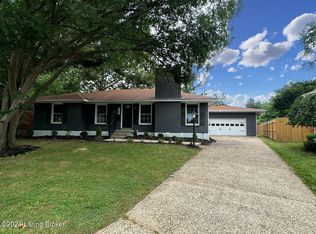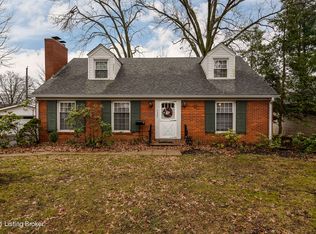Sold for $359,900
$359,900
7508 Moredale Rd, Graymoor Devondale, KY 40222
3beds
2,624sqft
Single Family Residence
Built in 1958
0.29 Acres Lot
$382,800 Zestimate®
$137/sqft
$2,402 Estimated rent
Home value
$382,800
$360,000 - $410,000
$2,402/mo
Zestimate® history
Loading...
Owner options
Explore your selling options
What's special
SOLD! All Cash Deal in less than 24 hours on market. Welcome to 7508 Moredale Rd, Lou, KY 40222. MOVE-IN Ready! Welcome to this fabulous 1,559 sq ft, 3-bedroom, 2-bath brick ranch in desirable Graymoor Devondale! Enjoy a spacious .28-acre lot with a privacy-fenced backyard. This home features a 2-car attached garage and a 240 sq ft screened-in patio. Inside, hardwood floors greet you in the foyer, leading to a family room with a decorative fireplace and large windows. The formal dining room opens on both sides, with French doors to the screened porch. The eat-in kitchen boasts maple cabinetry, granite countertops, tiled floors, and stainless-steel appliances, which remain. Smart thermostat and Vivint Security system to remain, Optional service for security. NEW GAS HVAC and WATER HEATER! The king-sized primary bedroom includes a walk-in closet and an updated bath with a large walk-in closet. Two additional bedrooms share an updated bath with tiled surrounds and Kohler sinks. The partly finished basement offers a family room with a wood-burning fireplace, a playroom/bedroom (no egress), an office, and ample storage space with laundry (washer/dryer included). The backyard is perfect for entertaining, with a privacy fence, screened porch, and large patio. Conveniently located near Westport Village, downtown, and the Watterson Expressway. Don't miss outschedule a showing today!
Zillow last checked: 8 hours ago
Listing updated: February 18, 2025 at 11:41am
Listed by:
Brent Shaw 502-693-8603,
Rick Shaw REALTORS,
Rick Shaw 502-245-0525
Bought with:
Senahid Bektas, 295475
Red Edge Realty
Source: GLARMLS,MLS#: 1663245
Facts & features
Interior
Bedrooms & bathrooms
- Bedrooms: 3
- Bathrooms: 2
- Full bathrooms: 2
Primary bedroom
- Description: w/ walk-in closet
- Level: First
- Area: 166.6
- Dimensions: 14.00 x 11.90
Bedroom
- Level: First
- Area: 127.5
- Dimensions: 10.00 x 12.75
Bedroom
- Level: First
- Area: 114.84
- Dimensions: 11.60 x 9.90
Primary bathroom
- Level: First
- Area: 42
- Dimensions: 7.00 x 6.00
Full bathroom
- Level: First
- Area: 64.12
- Dimensions: 9.16 x 7.00
Dining room
- Level: First
- Area: 134.89
- Dimensions: 10.25 x 13.16
Foyer
- Level: First
- Area: 34.13
- Dimensions: 9.75 x 3.50
Kitchen
- Description: includes eat-in area
- Level: First
- Area: 166.47
- Dimensions: 17.90 x 9.30
Living room
- Level: First
- Area: 294.53
- Dimensions: 19.25 x 15.30
Living room
- Level: Basement
- Area: 480
- Dimensions: 32.00 x 15.00
Media room
- Description: music room
- Level: Basement
- Area: 111.38
- Dimensions: 11.25 x 9.90
Other
- Description: Screened Back Porch
- Level: First
- Area: 240
- Dimensions: 24.00 x 10.00
Other
- Description: potential 4th bedroom
- Level: Basement
- Area: 238.95
- Dimensions: 16.20 x 14.75
Heating
- Natural Gas
Cooling
- Central Air
Features
- Basement: Partially Finished
- Number of fireplaces: 2
Interior area
- Total structure area: 1,559
- Total interior livable area: 2,624 sqft
- Finished area above ground: 1,559
- Finished area below ground: 1,065
Property
Parking
- Total spaces: 2
- Parking features: Attached, Entry Front, Driveway
- Attached garage spaces: 2
- Has uncovered spaces: Yes
Features
- Stories: 1
- Patio & porch: Screened Porch, Patio, Porch
- Fencing: Other,Privacy,Partial
Lot
- Size: 0.29 Acres
- Dimensions: 35 x 150 x 155 x 140
- Features: Cul-De-Sac, Level
Details
- Parcel number: 150900380075
Construction
Type & style
- Home type: SingleFamily
- Architectural style: Ranch
- Property subtype: Single Family Residence
Materials
- Brick
- Foundation: Concrete Perimeter
- Roof: Shingle
Condition
- Year built: 1958
Utilities & green energy
- Sewer: Public Sewer
- Water: Public
- Utilities for property: Electricity Connected, Natural Gas Connected
Community & neighborhood
Location
- Region: Graymoor Devondale
- Subdivision: Graymoor Devondale
HOA & financial
HOA
- Has HOA: No
Price history
| Date | Event | Price |
|---|---|---|
| 7/1/2024 | Sold | $359,900$137/sqft |
Source: | ||
| 6/16/2024 | Contingent | $359,900$137/sqft |
Source: | ||
| 6/13/2024 | Listed for sale | $359,900+9.1%$137/sqft |
Source: | ||
| 12/7/2022 | Sold | $329,9000%$126/sqft |
Source: | ||
| 11/18/2022 | Contingent | $329,990$126/sqft |
Source: | ||
Public tax history
| Year | Property taxes | Tax assessment |
|---|---|---|
| 2021 | -- | $260,020 |
| 2020 | $3,008 | $260,020 |
| 2019 | $3,008 +3.3% | $260,020 |
Find assessor info on the county website
Neighborhood: Graymoor-Devondale
Nearby schools
GreatSchools rating
- 6/10Wilder Elementary SchoolGrades: PK-5Distance: 0.6 mi
- 5/10Kammerer Middle SchoolGrades: 6-8Distance: 0.8 mi
- 8/10Ballard High SchoolGrades: 9-12Distance: 1 mi

Get pre-qualified for a loan
At Zillow Home Loans, we can pre-qualify you in as little as 5 minutes with no impact to your credit score.An equal housing lender. NMLS #10287.

