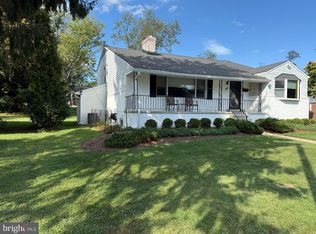MOVE RIGHT INTO THIS UPDATED 3BR/3BA SPLIT LEVEL HOME. SPACIOUS LIVING ROOM WITH HARDWOOD FLOORS, BUILT-INS & FIREPLACE. SEPARATE DINING ROOM WITH HARDWOOD FLOORS. RENOVATED KITCHEN WITH STAINLESS APPLIANCES. UPPER LEVEL HAS A LARGE MASTER BEDROOM WITH FULL BATH, 2 ADDITIONAL GENEROUS SIZED BEDROOMS & BATH. FINISHED WALK-OUT LOWER LEVEL HAS HUGE FAMILY ROOM WITH FIREPLACE, FULL BATH, LAUNDRY AREA & OFFICE ADDITION WITH KITCHENETTE AND SEPARATE ENTRANCE. BEAUTIFUL CORNER LOT, FRONT PORCH, REAR FENCED YARD, SHED & PATIO.
This property is off market, which means it's not currently listed for sale or rent on Zillow. This may be different from what's available on other websites or public sources.
