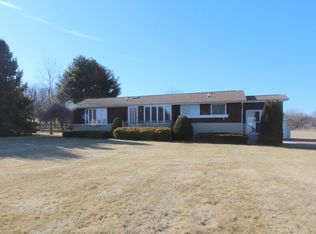2,925 Sq. Ft. 2-story home on 6.53 professionally landscaped acres Tree lined asphalt driveway New roof (June 2020) Move-in ready 4-Bedroom & 2.1 baths on the 1st and 2nd floors 4-Season room with vaulted ceiling Kitchen has Corian counters, eat-in area plus a separate dining room Partially finished basement has a bedroom, full bath, efficiency kitchen and office 2.5 Car heated garage 50' x 42' pole building with 3-stalls, water, electric and plenty of storage Call for a complete list of features and upgrades.
This property is off market, which means it's not currently listed for sale or rent on Zillow. This may be different from what's available on other websites or public sources.
