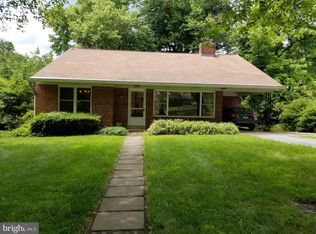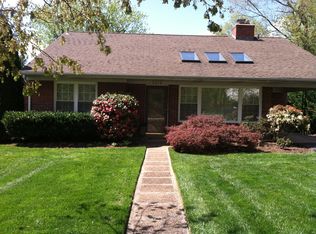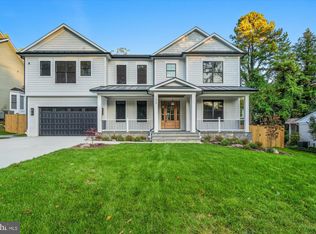Sold for $1,100,000
$1,100,000
7508 Glenriddle Rd, Bethesda, MD 20817
3beds
2,097sqft
Single Family Residence
Built in 1955
9,591 Square Feet Lot
$1,168,900 Zestimate®
$525/sqft
$4,480 Estimated rent
Home value
$1,168,900
$1.11M - $1.24M
$4,480/mo
Zestimate® history
Loading...
Owner options
Explore your selling options
What's special
**NEW TO MARKET! Welcome to 7508 Glenriddle Road, a jewel nestled in the highly prestigious Bannockburn neighborhood in Bethesda. Nature enthusiasts will relish the landscaped backyard and the proximity to the scenic C&O Canal, perfect for outdoor adventures. Step inside and be wowed by the vaulted ceilings with skylights and the natural light flooding into the great room. This thoughtfully cared and maintained home offers an updated kitchen, replacement Andersen windows, new washer and dryer, three bedrooms, two and a half baths, a large recreation room with fireplace, ample storage, and a full walk-out lower level, seamlessly blending indoor and outdoor living. Located within the sought-after Bannockburn/Pyle/Whitman School District, this home offers an unparalleled lifestyle of accessibility. Enjoy the convenience of its prime location close to downtown Bethesda and with easy access to I-495, River Road, and Massachusetts Ave - allowing for easy commutes to Washington DC, and Virginia. Embrace this residence, where a captivating design effortlessly merges style and functionality.
Zillow last checked: 8 hours ago
Listing updated: June 30, 2023 at 08:32am
Listed by:
Wendy Banner 301-365-9090,
Long & Foster Real Estate, Inc.,
Listing Team: Banner Team, Co-Listing Agent: Julia S Fortin 240-603-5760,
Long & Foster Real Estate, Inc.
Bought with:
Hien T Ngo, MD1262
Metro Homes Realty, Inc.
Source: Bright MLS,MLS#: MDMC2096500
Facts & features
Interior
Bedrooms & bathrooms
- Bedrooms: 3
- Bathrooms: 3
- Full bathrooms: 2
- 1/2 bathrooms: 1
Basement
- Area: 748
Heating
- Central, Natural Gas
Cooling
- Central Air, Electric
Appliances
- Included: Dishwasher, Disposal, Dryer, Microwave, Refrigerator, Cooktop, Washer, Gas Water Heater
Features
- Breakfast Area, Dining Area, Primary Bath(s), Upgraded Countertops, Recessed Lighting, Floor Plan - Traditional, 2 Story Ceilings, Vaulted Ceiling(s)
- Flooring: Hardwood, Wood
- Doors: French Doors
- Windows: Double Pane Windows, Insulated Windows, Skylight(s), Window Treatments
- Basement: Exterior Entry,Full,Finished,Walk-Out Access,Windows
- Number of fireplaces: 1
Interior area
- Total structure area: 2,097
- Total interior livable area: 2,097 sqft
- Finished area above ground: 1,349
- Finished area below ground: 748
Property
Parking
- Total spaces: 1
- Parking features: Attached Carport, Driveway
- Carport spaces: 1
- Has uncovered spaces: Yes
Accessibility
- Accessibility features: Other
Features
- Levels: Multi/Split,Three
- Stories: 3
- Patio & porch: Patio
- Pool features: None
Lot
- Size: 9,591 sqft
Details
- Additional structures: Above Grade, Below Grade
- Parcel number: 160700611842
- Zoning: R200
- Special conditions: Standard
Construction
Type & style
- Home type: SingleFamily
- Property subtype: Single Family Residence
Materials
- Brick
- Foundation: Other
- Roof: Asphalt
Condition
- Excellent
- New construction: No
- Year built: 1955
Utilities & green energy
- Sewer: Public Sewer
- Water: Public
Community & neighborhood
Location
- Region: Bethesda
- Subdivision: Bannockburn
Other
Other facts
- Listing agreement: Exclusive Right To Sell
- Ownership: Fee Simple
Price history
| Date | Event | Price |
|---|---|---|
| 6/30/2023 | Sold | $1,100,000+10.6%$525/sqft |
Source: | ||
| 6/21/2023 | Pending sale | $995,000$474/sqft |
Source: | ||
| 6/16/2023 | Listed for sale | $995,000+29.2%$474/sqft |
Source: | ||
| 3/10/2017 | Sold | $770,000-3.1%$367/sqft |
Source: Public Record Report a problem | ||
| 12/20/2016 | Pending sale | $795,000$379/sqft |
Source: Berkshire Hathaway HomeServices PenFed Realty #MC9793883 Report a problem | ||
Public tax history
| Year | Property taxes | Tax assessment |
|---|---|---|
| 2025 | $10,727 +7% | $920,800 +5.7% |
| 2024 | $10,029 +5.9% | $871,167 +6% |
| 2023 | $9,466 +11.1% | $821,533 +6.4% |
Find assessor info on the county website
Neighborhood: 20817
Nearby schools
GreatSchools rating
- 9/10Bannockburn Elementary SchoolGrades: K-5Distance: 0.7 mi
- 10/10Thomas W. Pyle Middle SchoolGrades: 6-8Distance: 0.7 mi
- 9/10Walt Whitman High SchoolGrades: 9-12Distance: 0.8 mi
Schools provided by the listing agent
- Elementary: Bannockburn
- Middle: Thomas W. Pyle
- High: Walt Whitman
- District: Montgomery County Public Schools
Source: Bright MLS. This data may not be complete. We recommend contacting the local school district to confirm school assignments for this home.
Get pre-qualified for a loan
At Zillow Home Loans, we can pre-qualify you in as little as 5 minutes with no impact to your credit score.An equal housing lender. NMLS #10287.
Sell with ease on Zillow
Get a Zillow Showcase℠ listing at no additional cost and you could sell for —faster.
$1,168,900
2% more+$23,378
With Zillow Showcase(estimated)$1,192,278


