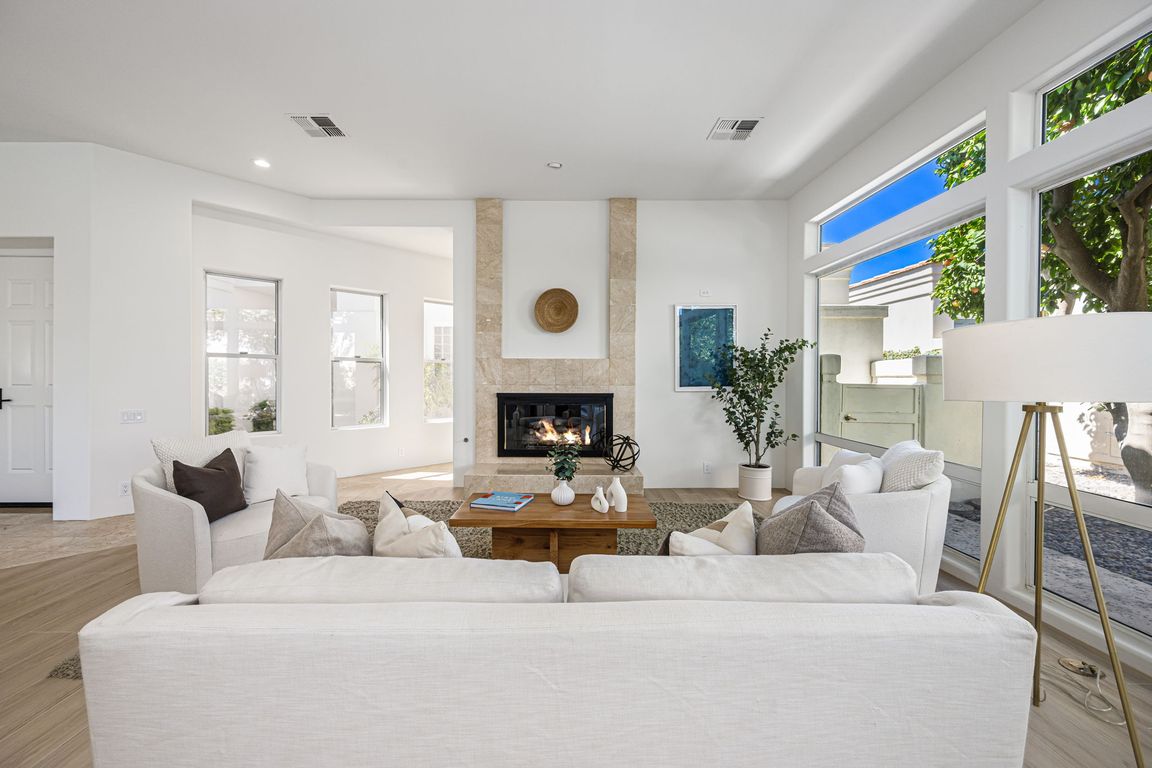Open: Sun 11am-1pm

For salePrice cut: $100K (11/19)
$1,350,000
4beds
3,881sqft
75070 Muirfield Ct, Indian Wells, CA 92210
4beds
3,881sqft
Single family residence
Built in 1991
9,583 sqft
2 Attached garage spaces
$348 price/sqft
$1,933 monthly HOA fee
What's special
Tucked away in a tranquil cul-de-sac, this stunning 4-bedroom, 4.5-bath residence offers 3,881 square feet of thoughtfully designed luxury. An open-concept floor plan blends timeless elegance with modern comfort--ideal for both lively entertaining and relaxed everyday living.Step into your private oasis with a sparkling pool and spa, all set against the ...
- 160 days |
- 626 |
- 27 |
Likely to sell faster than
Source: CRMLS,MLS#: 219131749DA Originating MLS: California Desert AOR & Palm Springs AOR
Originating MLS: California Desert AOR & Palm Springs AOR
Travel times
Kitchen
Family Room
Primary Bedroom
Zillow last checked: 8 hours ago
Listing updated: November 25, 2025 at 11:41am
Listing Provided by:
Claire Harvey DRE #02198860 760-360-8200,
Desert Pacific Properties,
Co-Listing Agent: Susan Harvey DRE #00957590,
Desert Pacific Properties
Source: CRMLS,MLS#: 219131749DA Originating MLS: California Desert AOR & Palm Springs AOR
Originating MLS: California Desert AOR & Palm Springs AOR
Facts & features
Interior
Bedrooms & bathrooms
- Bedrooms: 4
- Bathrooms: 5
- Full bathrooms: 2
- 3/4 bathrooms: 2
- 1/2 bathrooms: 1
Rooms
- Room types: Den, Family Room, Living Room, Other, Pantry, Dining Room
Bathroom
- Features: Bathtub, Separate Shower
Kitchen
- Features: Granite Counters, Kitchen Island
Other
- Features: Walk-In Closet(s)
Pantry
- Features: Walk-In Pantry
Heating
- Central, Fireplace(s)
Cooling
- Central Air
Appliances
- Included: Dishwasher
Features
- Wet Bar, Breakfast Bar, Separate/Formal Dining Room, Recessed Lighting, Walk-In Pantry, Walk-In Closet(s)
- Flooring: Tile
- Doors: Double Door Entry
- Has fireplace: Yes
- Fireplace features: Dining Room, Gas, Living Room, Primary Bedroom
Interior area
- Total interior livable area: 3,881 sqft
Video & virtual tour
Property
Parking
- Total spaces: 4
- Parking features: Driveway
- Attached garage spaces: 2
- Uncovered spaces: 2
Features
- Patio & porch: Covered
- Has private pool: Yes
- Pool features: In Ground, Private
- Spa features: In Ground, Private
- Has view: Yes
- View description: Golf Course, Mountain(s), Panoramic, Pond, Pool
- Has water view: Yes
- Water view: Pond
- Waterfront features: Lagoon
Lot
- Size: 9,583 Square Feet
- Features: Cul-De-Sac, Drip Irrigation/Bubblers, Front Yard, Landscaped, On Golf Course, Planned Unit Development, Sprinkler System
Details
- Parcel number: 633720026
- Special conditions: Standard
Construction
Type & style
- Home type: SingleFamily
- Architectural style: Modern
- Property subtype: Single Family Residence
- Attached to another structure: Yes
Condition
- New construction: No
- Year built: 1991
Community & HOA
Community
- Features: Golf, Gated
- Security: Gated Community, 24 Hour Security
- Subdivision: Desert Horizons C.C.
HOA
- Has HOA: Yes
- Amenities included: Bocce Court, Clubhouse, Fitness Center, Golf Course, Meeting Room, Meeting/Banquet/Party Room, Tennis Court(s)
- HOA fee: $1,633 monthly
- Second HOA fee: $300 monthly
Location
- Region: Indian Wells
Financial & listing details
- Price per square foot: $348/sqft
- Tax assessed value: $1,037,065
- Annual tax amount: $14,494
- Date on market: 6/20/2025
- Listing terms: Cash,Cash to New Loan,Conventional