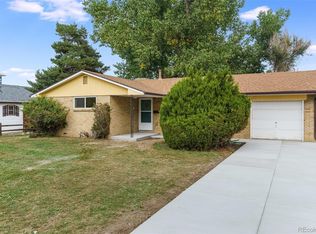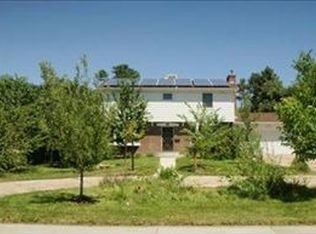Perfection! Immaculate large 3 bedroom 2 bath sunny home has been completely remodeled with full permits. Over 1800sf on 1/3 ACRE. Shining hardwoods lead to brand new open kitchen including granite, stainless with eat in dining area. Lots of space for entertaining. Master suite is private and has new en suite, double vanity bath and walk in closet. Master could also be used as giant family room. Huge yard has massive 4 car 960sf garage for storage of all your toys. Incredible location, walk to amenities. One of a kind beauty. Front yard is maintenance free. Crawlspace access under bar stools, key to garage in drawer on far right on refrigerator wall.
This property is off market, which means it's not currently listed for sale or rent on Zillow. This may be different from what's available on other websites or public sources.

