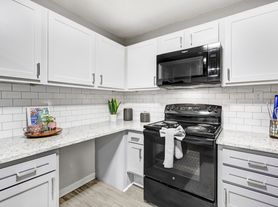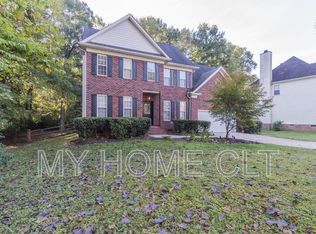Welcome to 7507 Thorncliff Drive, where you'll find a beautifully updated 3 bedroom, 2.5 bathroom ranch-style home that's sure to impress. Upon entering, you'll notice the modern updates throughout the home. The kitchen boasts granite countertops, stainless steel appliances, and stylish tile flooring.
The home's 2.5 bathrooms have also been updated with modern fixtures. The bedrooms are spacious and offer plenty of natural light, creating a warm and inviting atmosphere.
Step outside to the backyard and you'll find a true oasis perfect for entertaining. The large back deck offers ample space for outdoor gatherings and the beautifully landscaped yard provides a serene and relaxing environment. Whether you're hosting a summer BBQ or enjoying a quiet evening under the stars, this outdoor entertainment area will not disappoint.
Overall, this home is a perfect blend of modern updates and classic charm, making it the perfect place to call home.
House for rent
$2,195/mo
7507 Thorncliff Dr, Charlotte, NC 28210
3beds
1,574sqft
Price may not include required fees and charges.
Singlefamily
Available now
-- Pets
Central air, ceiling fan
Mud room laundry
Driveway parking
Natural gas, forced air
What's special
Modern fixturesModern updatesStylish tile flooringBeautifully landscaped yardGranite countertopsLarge back deckPlenty of natural light
- 81 days |
- -- |
- -- |
Travel times
Zillow can help you save for your dream home
With a 6% savings match, a first-time homebuyer savings account is designed to help you reach your down payment goals faster.
Offer exclusive to Foyer+; Terms apply. Details on landing page.
Facts & features
Interior
Bedrooms & bathrooms
- Bedrooms: 3
- Bathrooms: 3
- Full bathrooms: 2
- 1/2 bathrooms: 1
Heating
- Natural Gas, Forced Air
Cooling
- Central Air, Ceiling Fan
Appliances
- Included: Dishwasher, Disposal, Microwave, Range, Refrigerator
- Laundry: Mud Room
Features
- Breakfast Bar, Ceiling Fan(s), Exhaust Fan, Open Floorplan
- Flooring: Tile, Wood
Interior area
- Total interior livable area: 1,574 sqft
Property
Parking
- Parking features: Driveway
- Details: Contact manager
Features
- Exterior features: Contact manager
Details
- Parcel number: 17321602
Construction
Type & style
- Home type: SingleFamily
- Property subtype: SingleFamily
Materials
- Roof: Shake Shingle
Condition
- Year built: 1966
Community & HOA
Location
- Region: Charlotte
Financial & listing details
- Lease term: 12 Months
Price history
| Date | Event | Price |
|---|---|---|
| 10/2/2025 | Price change | $2,195-8.4%$1/sqft |
Source: Canopy MLS as distributed by MLS GRID #4271485 | ||
| 8/25/2025 | Price change | $2,395-4%$2/sqft |
Source: Canopy MLS as distributed by MLS GRID #4271485 | ||
| 8/6/2025 | Listed for rent | $2,495$2/sqft |
Source: Canopy MLS as distributed by MLS GRID #4271485 | ||
| 7/21/2025 | Listing removed | $2,495$2/sqft |
Source: Canopy MLS as distributed by MLS GRID #4271485 | ||
| 6/23/2025 | Listed for rent | $2,495+4%$2/sqft |
Source: Canopy MLS as distributed by MLS GRID #4271485 | ||

