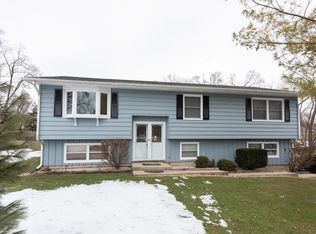Freshly painted adorable ranch with full basement in Spring Grove! 3 beds PLUS a 4th bed/office/playroom in basement ~ Wood laminate flooring in the bright living room, Kitchen and hallway ~ Kitchen w/ painted cabinets, backsplash & eating area ~ Master bed has ensuite bath ~ Baths with ceramic tile and updated vanities ~ Basement has laundry room w/ sink & lots of unfinished storage ~ Backyard boasts pergola, patio & fully fenced ~ NEW exterior paint ~ NEWER pressure tank ~ pride of ownership shown throughout ~ close to the river & chain of lakes parks ~ Spring Grove Elem & RBHS!
This property is off market, which means it's not currently listed for sale or rent on Zillow. This may be different from what's available on other websites or public sources.

