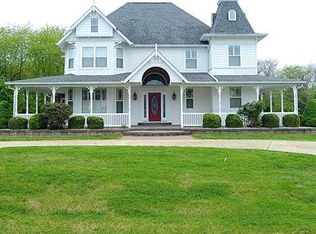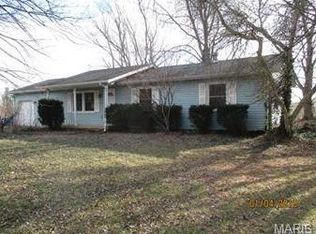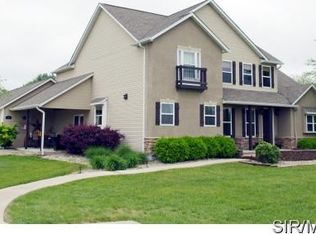Closed
Listing Provided by:
Kassi L McDonald 618-514-2353,
Brian Lucas Real Estate
Bought with: Brian Lucas Real Estate
$516,000
7506 W Kirsch Rd, Collinsville, IL 62234
4beds
3,200sqft
Single Family Residence
Built in 2006
2.47 Acres Lot
$-- Zestimate®
$161/sqft
$3,190 Estimated rent
Home value
Not available
Estimated sales range
Not available
$3,190/mo
Zestimate® history
Loading...
Owner options
Explore your selling options
What's special
This delightful residence, situated on a secluded 2.47-acre lot, presents a serene escape featuring a wraparound porch, a storage shed, an enclosed garden, a chicken coop, and an oversized detached two-car garage.
Inside, the living room boasts a fireplace, while the main-level master suite offers
his-and-her closets and a private bathroom. The main floor is completed by three additional bedrooms, a full bathroom, and a handy laundry room. Upstairs, an open loft area with a half bathroom provides versatile space. The unfinished basement, which includes a half bathroom, holds potential for future development.
Additionally, the home is equipped with energy-efficient solar panels, with the buyer assuming a low-rate solar loan to assist with
utility costs. This property combines the charm of country living with convenient access to the city and Triad school district.
Please allow a 48hr response time on offers Additional Rooms: Mud Room
Zillow last checked: 8 hours ago
Listing updated: April 29, 2025 at 07:43am
Listing Provided by:
Kassi L McDonald 618-514-2353,
Brian Lucas Real Estate
Bought with:
Kassi L McDonald, 475.184829
Brian Lucas Real Estate
Source: MARIS,MLS#: 25016157 Originating MLS: Southwestern Illinois Board of REALTORS
Originating MLS: Southwestern Illinois Board of REALTORS
Facts & features
Interior
Bedrooms & bathrooms
- Bedrooms: 4
- Bathrooms: 4
- Full bathrooms: 2
- 1/2 bathrooms: 2
- Main level bathrooms: 2
- Main level bedrooms: 4
Heating
- Forced Air, Heat Pump, Zoned, Electric, Propane
Cooling
- Central Air, Electric
Appliances
- Included: Dishwasher, Dryer, Microwave, Refrigerator, Washer, Propane Water Heater, Tankless Water Heater
- Laundry: Main Level
Features
- High Ceilings, Open Floorplan, Walk-In Closet(s), Breakfast Room, Kitchen Island, Custom Cabinetry, Entrance Foyer
- Flooring: Hardwood
- Windows: Bay Window(s)
- Basement: Full
- Number of fireplaces: 1
- Fireplace features: Living Room
Interior area
- Total structure area: 3,200
- Total interior livable area: 3,200 sqft
- Finished area above ground: 3,200
Property
Parking
- Total spaces: 2
- Parking features: Detached
- Garage spaces: 2
Features
- Levels: One and One Half
- Patio & porch: Covered
Lot
- Size: 2.47 Acres
- Dimensions: 306 x 300.92
Details
- Additional structures: Poultry Coop, Shed(s)
- Parcel number: 092221900000029
- Special conditions: Standard
Construction
Type & style
- Home type: SingleFamily
- Architectural style: Traditional,Other
- Property subtype: Single Family Residence
Materials
- Vinyl Siding
Condition
- Year built: 2006
Utilities & green energy
- Sewer: Septic Tank
- Water: Public
- Utilities for property: Natural Gas Available
Community & neighborhood
Location
- Region: Collinsville
- Subdivision: Blue Sky Ests/1st Add
Other
Other facts
- Listing terms: Cash,Conventional,FHA,USDA Loan,Assumable
- Ownership: Private
- Road surface type: Asphalt
Price history
| Date | Event | Price |
|---|---|---|
| 4/28/2025 | Sold | $516,000+4.1%$161/sqft |
Source: | ||
| 3/23/2025 | Contingent | $495,500$155/sqft |
Source: | ||
| 3/23/2025 | Pending sale | $495,500$155/sqft |
Source: | ||
| 3/20/2025 | Listed for sale | $495,500+35.8%$155/sqft |
Source: | ||
| 3/20/2020 | Sold | $365,000-2.6%$114/sqft |
Source: | ||
Public tax history
| Year | Property taxes | Tax assessment |
|---|---|---|
| 2024 | -- | $155,970 +10.1% |
| 2023 | -- | $141,600 +8.6% |
| 2022 | -- | $130,390 +5.2% |
Find assessor info on the county website
Neighborhood: 62234
Nearby schools
GreatSchools rating
- 6/10Silver Creek Elementary SchoolGrades: PK-5Distance: 3.4 mi
- 6/10Triad Middle SchoolGrades: 6-8Distance: 5.5 mi
- 9/10Triad High SchoolGrades: 9-12Distance: 3.7 mi
Schools provided by the listing agent
- Elementary: Triad Dist 2
- Middle: Triad Dist 2
- High: Triad
Source: MARIS. This data may not be complete. We recommend contacting the local school district to confirm school assignments for this home.
Get pre-qualified for a loan
At Zillow Home Loans, we can pre-qualify you in as little as 5 minutes with no impact to your credit score.An equal housing lender. NMLS #10287.


