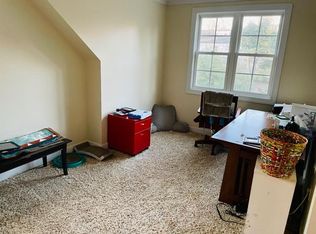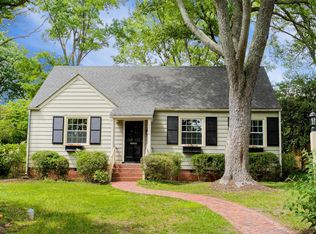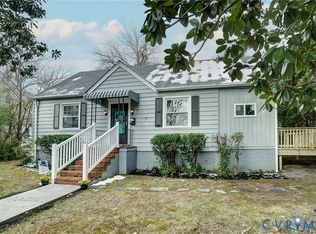Sold for $610,000
$610,000
7506 Sweetbriar Rd, Henrico, VA 23229
4beds
1,476sqft
Single Family Residence
Built in 1947
10,711.4 Square Feet Lot
$628,300 Zestimate®
$413/sqft
$2,350 Estimated rent
Home value
$628,300
$578,000 - $685,000
$2,350/mo
Zestimate® history
Loading...
Owner options
Explore your selling options
What's special
Charming renovated Cape Cod home located in the sought-after Rollingwood/Westham neighborhood. Tuckahoe School District! This move-in-ready gem has just been freshly painted and renovated over the years. The Kitchen features sleek white cabinets, a stylish tile backsplash, black granite countertops, an under-mount sink, and stainless steel appliances. The Dining Room and Kitchen have been opened for a seamless flow. The Flex Room located off the Living Room could be your home office or a sunroom. It is flooded with natural light. Refinished hardwood floors span both levels, adding timeless charm. Two full updated bathrooms (tub & shower on the 1st floor, walk-in shower on the 2nd floor). Additional updates include a new front porch added in 2021 (built with low maintenance products), 200 AMP electrical upgrade (2015), and updated plumbing. The first floor boasts efficient gas heat with central air, while the upstairs is equipped with a heat pump for year-round comfort. Step outside to enjoy the rear paver patio, spacious yard, and a large detached shed with electricity. The perfect space for a workshop or hobby room. Privacy fenced rear yard. Off-street parking with paver driveway. The roof was replaced in 2017-2018 (approximately- It was replaced by the previous owner). Make sure to view the video!
Zillow last checked: 8 hours ago
Listing updated: February 15, 2025 at 08:24am
Listed by:
Crystal Taylor crystaltaylorrva@gmail.com,
RE/MAX Commonwealth
Bought with:
Kim Condyles, 0225217610
Shaheen Ruth Martin & Fonville
Source: CVRMLS,MLS#: 2431893 Originating MLS: Central Virginia Regional MLS
Originating MLS: Central Virginia Regional MLS
Facts & features
Interior
Bedrooms & bathrooms
- Bedrooms: 4
- Bathrooms: 2
- Full bathrooms: 2
Primary bedroom
- Description: Hardwood Floors
- Level: First
- Dimensions: 11.10 x 11.2
Bedroom 2
- Description: Hardwood Floors
- Level: First
- Dimensions: 11.4 x 9.1
Bedroom 3
- Description: Ensuite Bathroom- Shower
- Level: Second
- Dimensions: 11.1 x 10.10
Bedroom 4
- Description: Hardwood Floors
- Level: Second
- Dimensions: 11.6 x 10.10
Dining room
- Description: Open to the Kitchen, French Doors to Rear Patio
- Level: First
- Dimensions: 11.4 x 9.1
Other
- Description: Tub & Shower
- Level: First
Other
- Description: Shower
- Level: Second
Kitchen
- Description: Renovated, Open to Dining Room
- Level: First
- Dimensions: 15.0 x 9.2
Living room
- Description: Hardwood Floors, Entry to Sunroom/Office
- Level: First
- Dimensions: 16.11 x 11.3
Office
- Description: Sunny, Off Living Room, Sunroom/Office
- Level: First
- Dimensions: 11.6 x 7.7
Heating
- Electric, Forced Air, Heat Pump, Natural Gas
Cooling
- Central Air, Heat Pump, Attic Fan
Appliances
- Included: Dryer, Dishwasher, Electric Water Heater, Disposal, Microwave, Refrigerator, Stove, Washer
Features
- Bedroom on Main Level, Main Level Primary, Central Vacuum
- Flooring: Tile, Wood
- Windows: Thermal Windows
- Basement: Crawl Space
- Attic: Access Only
Interior area
- Total interior livable area: 1,476 sqft
- Finished area above ground: 1,476
Property
Parking
- Parking features: Driveway, Off Street, Paved
- Has uncovered spaces: Yes
Features
- Levels: One and One Half
- Stories: 1
- Patio & porch: Rear Porch, Front Porch, Patio, Porch
- Exterior features: Porch, Storage, Shed, Paved Driveway
- Pool features: None
- Fencing: Back Yard,Fenced
Lot
- Size: 10,711 sqft
Details
- Parcel number: 7617400172
- Zoning description: R3
Construction
Type & style
- Home type: SingleFamily
- Architectural style: Cape Cod
- Property subtype: Single Family Residence
Materials
- Aluminum Siding, Block, Frame
- Roof: Composition
Condition
- Resale
- New construction: No
- Year built: 1947
Utilities & green energy
- Sewer: Public Sewer
- Water: Public
Community & neighborhood
Location
- Region: Henrico
- Subdivision: Rollingwood
Other
Other facts
- Ownership: Individuals
- Ownership type: Sole Proprietor
Price history
| Date | Event | Price |
|---|---|---|
| 2/14/2025 | Sold | $610,000+7%$413/sqft |
Source: | ||
| 1/12/2025 | Pending sale | $569,950$386/sqft |
Source: | ||
| 1/9/2025 | Listed for sale | $569,950+52%$386/sqft |
Source: | ||
| 9/27/2018 | Sold | $375,000$254/sqft |
Source: | ||
| 7/11/2018 | Pending sale | $375,000$254/sqft |
Source: Long & Foster REALTORS #1824164 Report a problem | ||
Public tax history
| Year | Property taxes | Tax assessment |
|---|---|---|
| 2025 | $3,786 +7.8% | $456,200 +10.4% |
| 2024 | $3,513 | $413,300 |
| 2023 | $3,513 +10.9% | $413,300 +10.9% |
Find assessor info on the county website
Neighborhood: Westhampton Hills
Nearby schools
GreatSchools rating
- 8/10Tuckahoe Elementary SchoolGrades: PK-5Distance: 0.9 mi
- 6/10Tuckahoe Middle SchoolGrades: 6-8Distance: 1.5 mi
- 5/10Freeman High SchoolGrades: 9-12Distance: 1.2 mi
Schools provided by the listing agent
- Elementary: Tuckahoe
- Middle: Tuckahoe
- High: Freeman
Source: CVRMLS. This data may not be complete. We recommend contacting the local school district to confirm school assignments for this home.
Get a cash offer in 3 minutes
Find out how much your home could sell for in as little as 3 minutes with a no-obligation cash offer.
Estimated market value$628,300
Get a cash offer in 3 minutes
Find out how much your home could sell for in as little as 3 minutes with a no-obligation cash offer.
Estimated market value
$628,300


