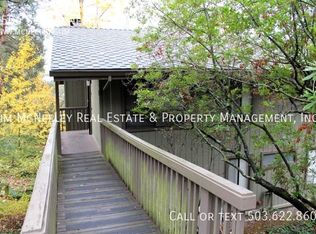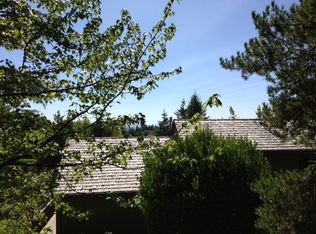Beautifully remodeled condo! Single level living, no stairs to unit. Pine ceilings, new paint, light fixtures, vinyl windows and slider, Hunter Douglas honeycomb window coverings, LVP throughout. 2 bdrms, california closet organizer in main. Completely remodeled bathroom with new vanity, refinished bath and tile surround. New Daikin mini split in living room and main bedroom in 2018.Roof was replaced by HOA in 2019. Watch the sunset from your balcony, you don't want to miss this gorgeous home!
This property is off market, which means it's not currently listed for sale or rent on Zillow. This may be different from what's available on other websites or public sources.

