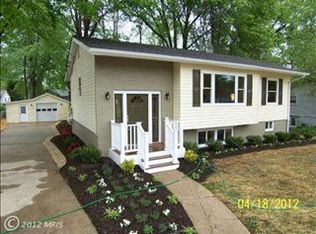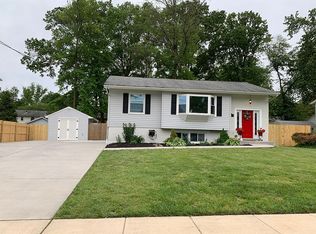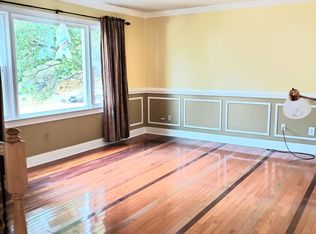Sold for $675,000 on 05/30/25
$675,000
7506 Pollen St, Lorton, VA 22079
4beds
2,152sqft
Single Family Residence
Built in 1960
0.27 Acres Lot
$676,000 Zestimate®
$314/sqft
$3,526 Estimated rent
Home value
$676,000
$635,000 - $723,000
$3,526/mo
Zestimate® history
Loading...
Owner options
Explore your selling options
What's special
4BR/3BA 2LVL Home w/ Many Upgrades! Gorgeous hardwoods on main level. Sunny Kitchen w/ tall cabs, granite, SS appliances, gas cooking. Deck off kitchen overlooking backyard, perfect spot for a grill! Bright & open living/dining areas w/ recessed lighting. Finished lower level w/ rec room, separate entrance, plumbing for wet bar/kitchenette. Ample off-street parking. Great backyard w/ shed. Just mins to Ft Belvoir & Lorton Station VRE; convenient to 95, Pentagon, DC!
Zillow last checked: 8 hours ago
Listing updated: June 02, 2025 at 10:53am
Listed by:
Brad Kintz 703-629-0103,
Long & Foster Real Estate, Inc.
Bought with:
Ruben Arcila
District Pro Realty
Source: Bright MLS,MLS#: VAFX2180550
Facts & features
Interior
Bedrooms & bathrooms
- Bedrooms: 4
- Bathrooms: 3
- Full bathrooms: 3
- Main level bathrooms: 2
- Main level bedrooms: 3
Primary bedroom
- Features: Flooring - HardWood
- Level: Main
- Area: 168 Square Feet
- Dimensions: 14 x 12
Bedroom 2
- Features: Flooring - HardWood
- Level: Main
- Area: 143 Square Feet
- Dimensions: 13 x 11
Bedroom 3
- Features: Flooring - HardWood
- Level: Main
- Area: 99 Square Feet
- Dimensions: 11 x 9
Bedroom 4
- Features: Flooring - Tile/Brick
- Level: Lower
- Area: 156 Square Feet
- Dimensions: 13 x 12
Dining room
- Features: Flooring - HardWood
- Level: Main
- Area: 150 Square Feet
- Dimensions: 15 x 10
Family room
- Features: Flooring - Tile/Brick
- Level: Lower
- Area: 208 Square Feet
- Dimensions: 16 x 13
Kitchen
- Features: Flooring - HardWood
- Level: Main
- Area: 150 Square Feet
- Dimensions: 15 x 10
Living room
- Features: Flooring - HardWood
- Level: Main
- Area: 210 Square Feet
- Dimensions: 15 x 14
Other
- Features: Flooring - Tile/Brick
- Level: Lower
- Area: 288 Square Feet
- Dimensions: 18 x 16
Utility room
- Features: Flooring - Concrete
- Level: Lower
- Area: 108 Square Feet
- Dimensions: 12 x 9
Heating
- Forced Air, Natural Gas
Cooling
- Central Air, Electric
Appliances
- Included: Dishwasher, Disposal, Microwave, Cooktop, Refrigerator, Ice Maker, Gas Water Heater
Features
- Recessed Lighting, Upgraded Countertops, Open Floorplan, Ceiling Fan(s), Attic, Primary Bath(s)
- Flooring: Wood
- Basement: Walk-Out Access,Full
- Has fireplace: No
Interior area
- Total structure area: 2,152
- Total interior livable area: 2,152 sqft
- Finished area above ground: 1,152
- Finished area below ground: 1,000
Property
Parking
- Parking features: Driveway, Off Street
- Has uncovered spaces: Yes
Accessibility
- Accessibility features: Other
Features
- Levels: Split Foyer,Two
- Stories: 2
- Pool features: None
Lot
- Size: 0.27 Acres
- Features: Level
Details
- Additional structures: Above Grade, Below Grade
- Parcel number: 1081 02 0107
- Zoning: 130
- Special conditions: Standard
Construction
Type & style
- Home type: SingleFamily
- Property subtype: Single Family Residence
Materials
- Brick, Other
- Foundation: Slab
Condition
- New construction: No
- Year built: 1960
Utilities & green energy
- Sewer: Public Sewer
- Water: Public
Community & neighborhood
Location
- Region: Lorton
- Subdivision: Pohick Estates
Other
Other facts
- Listing agreement: Exclusive Right To Sell
- Listing terms: VA Loan,Other,Conventional,FHA,Seller Financing
- Ownership: Fee Simple
Price history
| Date | Event | Price |
|---|---|---|
| 5/30/2025 | Sold | $675,000+0%$314/sqft |
Source: | ||
| 2/28/2025 | Contingent | $674,900$314/sqft |
Source: | ||
| 2/5/2025 | Listed for sale | $674,900+1.5%$314/sqft |
Source: | ||
| 1/24/2025 | Contingent | $664,900$309/sqft |
Source: | ||
| 11/22/2024 | Price change | $664,900-1.5%$309/sqft |
Source: | ||
Public tax history
| Year | Property taxes | Tax assessment |
|---|---|---|
| 2025 | $6,478 +8.7% | $560,410 +8.9% |
| 2024 | $5,960 +0.3% | $514,420 -2.3% |
| 2023 | $5,941 +5.9% | $526,420 +7.3% |
Find assessor info on the county website
Neighborhood: 22079
Nearby schools
GreatSchools rating
- 6/10Gunston Elementary SchoolGrades: PK-6Distance: 2.3 mi
- 6/10Hayfield SecondaryGrades: 7-12Distance: 3.8 mi
Schools provided by the listing agent
- Elementary: Gunston
- Middle: Hayfield Secondary School
- High: Hayfield
- District: Fairfax County Public Schools
Source: Bright MLS. This data may not be complete. We recommend contacting the local school district to confirm school assignments for this home.
Get a cash offer in 3 minutes
Find out how much your home could sell for in as little as 3 minutes with a no-obligation cash offer.
Estimated market value
$676,000
Get a cash offer in 3 minutes
Find out how much your home could sell for in as little as 3 minutes with a no-obligation cash offer.
Estimated market value
$676,000


